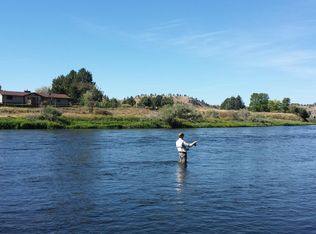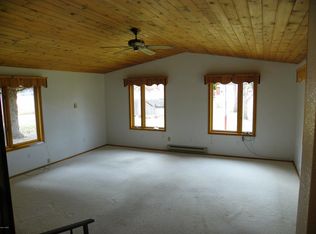Closed
Price Unknown
47 Meadow Ln, Cascade, MT 59421
4beds
5,700sqft
Single Family Residence
Built in 2022
3.58 Acres Lot
$3,621,600 Zestimate®
$--/sqft
$5,351 Estimated rent
Home value
$3,621,600
$3.30M - $3.98M
$5,351/mo
Zestimate® history
Loading...
Owner options
Explore your selling options
What's special
WESTERN LUXURY in a PREMIER LOCATION with CUSTOM CRAFTMANSHIP & HIGH END FINISHES define this "Meadow on the Missouri" RIVERFRONT PROPERTY along the majestic MISSOURI RIVER fishery. The GREAT ROOM'S banks of windows frame a breathtaking view of the heart of the Missouri River Corridor. Take in the Grand Stone Fireplace, with it's innovative green igniter, impressive wooden beams, & lofty ceilings. The CHEF'S KITCHEN boasts quartz countertops, an advanced Wolf gas range, multiple ovens, a spacious island, & butler's pantry/prep area. Enjoy 2 fabulous master suites, one with French doors to the river, while the other rests on the 2nd floor for a unbelievable view of the river & mountains. Additional bedrooms include EnSuite baths & fantastic Montana scenery. Entertain in style on the private paver patio with built in gas grill overlooking the Mighty Mo'. This exquisite home is precisely oriented to embrace morning sun, provide afternoon shade, & discourage snow buildup. EASY ACCESS Convenient accessibility, while some distancing from I-15 and the frontage road, is part of this package. A 1240 sq ft heated garage, graveled boat washing area, and impressive paver driveway complete this Montana Dream.
Contact Robin McKnight at (406)899-0857, or your real estate professional.
Zillow last checked: 8 hours ago
Listing updated: May 17, 2024 at 09:16am
Listed by:
Robin McKnight 406-899-0857,
Montana's Best Realty
Bought with:
Robin McKnight, RRE-RBS-LIC-17672
Montana's Best Realty
Source: MRMLS,MLS#: 30007809
Facts & features
Interior
Bedrooms & bathrooms
- Bedrooms: 4
- Bathrooms: 5
- Full bathrooms: 3
- 3/4 bathrooms: 1
- 1/2 bathrooms: 1
Primary bedroom
- Level: Main
Bedroom 2
- Level: Main
Bedroom 3
- Level: Main
Bedroom 4
- Level: Second
Primary bathroom
- Description: En Suite
- Level: Main
Bathroom 2
- Description: En Suite for BDR 2
- Level: Main
Bathroom 3
- Description: En Suite for BDR 3
- Level: Main
Bathroom 4
- Description: 1/2 Bath
- Level: Main
Bathroom 5
- Level: Second
Exercise room
- Level: Second
Kitchen
- Level: Main
Living room
- Level: Main
Office
- Level: Main
Sauna
- Level: Second
Heating
- Forced Air, Propane
Cooling
- Central Air
Appliances
- Included: Microwave, Range, Refrigerator
- Laundry: Main Level
Features
- Beamed Ceilings, High Speed Internet, Jetted Tub, Kitchen Island, Open Floorplan, Stone Counters, Recessed Lighting, Soaking Tub, Sauna, Walk-In Closet(s)
- Flooring: Carpet, Hardwood, Tile
- Basement: None
- Has fireplace: No
- Fireplace features: Great Room, See Remarks, Wood Burning
Interior area
- Total interior livable area: 5,700 sqft
- Finished area below ground: 0
Property
Parking
- Parking features: Additional Parking, Heated Garage, Paver Block, RV Access/Parking
- Has attached garage: Yes
Features
- Stories: 1
- Patio & porch: Patio, Porch
- Exterior features: Built-in Barbecue, Barbecue, Lighting, Propane Tank - Owned
- Has view: Yes
- View description: Meadow, Mountain(s), Creek/Stream
- Has water view: Yes
- Water view: true
- Waterfront features: River Access, Waterfront
- Body of water: Missouri River
Lot
- Size: 3.58 Acres
- Features: Landscaped, Meadow, Sprinklers In Ground
Details
- Additional structures: Garage(s)
- Parcel number: 02255520103030000
- Special conditions: Standard
- Other equipment: Propane Tank
Construction
Type & style
- Home type: SingleFamily
- Architectural style: Ranch
- Property subtype: Single Family Residence
Materials
- Foundation: Poured
- Roof: Metal
Condition
- New construction: No
- Year built: 2022
Utilities & green energy
- Sewer: Private Sewer, Septic Tank
- Water: Well
- Utilities for property: High Speed Internet Available
Community & neighborhood
Security
- Security features: Security System
Location
- Region: Cascade
Other
Other facts
- Listing agreement: Exclusive Right To Sell
Price history
| Date | Event | Price |
|---|---|---|
| 5/17/2024 | Sold | -- |
Source: | ||
| 4/2/2024 | Listed for sale | $4,000,000$702/sqft |
Source: | ||
| 11/1/2023 | Listing removed | -- |
Source: | ||
| 6/17/2023 | Listed for sale | $4,000,000$702/sqft |
Source: | ||
Public tax history
| Year | Property taxes | Tax assessment |
|---|---|---|
| 2024 | $10,085 +70.6% | $1,645,400 +75.3% |
| 2023 | $5,911 +59.2% | $938,402 +65.8% |
| 2022 | $3,712 +13292.8% | $566,118 +162577.6% |
Find assessor info on the county website
Neighborhood: 59421
Nearby schools
GreatSchools rating
- 9/10Cascade SchoolGrades: PK-5Distance: 12.5 mi
- 9/10Cascade 7-8Grades: 6-8Distance: 12.5 mi
- 8/10Cascade High SchoolGrades: 9-12Distance: 12.5 mi

