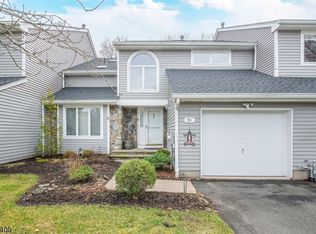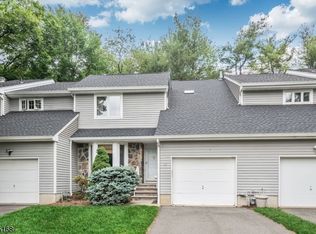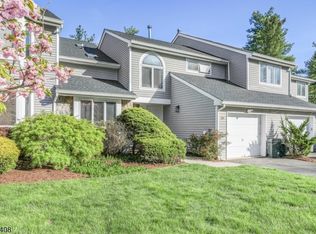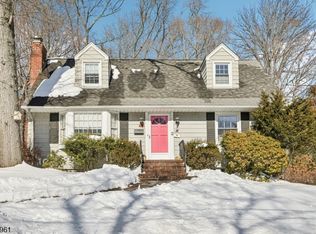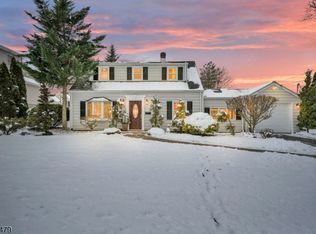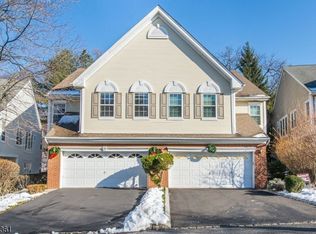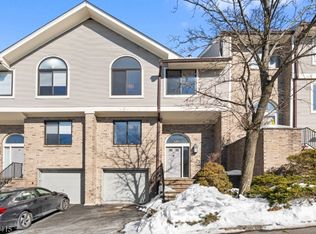Welcome home to this beautifully maintained 3-bedroom, 2.5-bath end-unit Townhome in the desirable French Hill Estates, offering the perfect blend of comfort, style, and convenience. Step into the impressive two-story entry foyer leading into the open-concept main living area adorned with hardwood floors throughout. The elegant dining room provides a wonderful setting for intimate meals or lively gatherings and flows seamlessly into the inviting living room featuring large windows, a cozy fireplace, and a warm, welcoming ambiance. The sunlit eat-in kitchen boasts custom cabinetry, marble countertops, stainless steel appliances, a center island with barstool seating, and a separate dining area with access to the rear deck perfect for outdoor grilling and al fresco dining. A comfortable family room behind the kitchen offers versatile space for entertaining or a home office, and a powder room completes the first floor. Upstairs, the serene primary suite features a sitting area, two walk-in closets, and a luxurious en suite bath. Two additional generously sized bedrooms and a full bath complete the second floor. Enjoy the convenience of a one-car attached garage, ample driveway parking, and a pet-friendly community ideally located near NYC transportation, shopping, dining, and a public golf course making this the perfect place to call home.
Active
$599,000
47 Matthew Rd, Wayne Twp., NJ 07470
3beds
--sqft
Est.:
Townhouse
Built in 1987
3,920.4 Square Feet Lot
$-- Zestimate®
$--/sqft
$675/mo HOA
What's special
Cozy fireplaceSunlit eat-in kitchenOne-car attached garageAmple driveway parkingHardwood floors throughoutElegant dining roomPowder room
- 5 days |
- 3,964 |
- 141 |
Likely to sell faster than
Zillow last checked: 18 hours ago
Listing updated: February 02, 2026 at 02:29am
Listed by:
Gene Lowe 973-694-6500,
Howard Hanna Rand Realty
Source: GSMLS,MLS#: 4007759
Tour with a local agent
Facts & features
Interior
Bedrooms & bathrooms
- Bedrooms: 3
- Bathrooms: 3
- Full bathrooms: 2
- 1/2 bathrooms: 1
Primary bedroom
- Description: Full Bath, Sitting Room, Walk-In Closet
Bedroom 1
- Level: Second
Bedroom 2
- Level: Second
Bedroom 3
- Level: Second
Primary bathroom
- Features: Stall Shower
Dining room
- Level: First
Family room
- Level: First
Kitchen
- Features: Kitchen Island, Eat-in Kitchen, Separate Dining Area
- Level: First
Living room
- Level: First
Basement
- Features: Storage Room
Heating
- Baseboard - Hotwater, Natural Gas
Cooling
- Central Air
Appliances
- Included: Dishwasher, Microwave, Range/Oven-Gas, Refrigerator
Features
- Entrance Foyer, Bathroom
- Flooring: Tile, Wood
- Basement: Yes,Crawl Space,Unfinished
- Number of fireplaces: 1
- Fireplace features: Family Room
- Common walls with other units/homes: End Unit
Property
Parking
- Total spaces: 3
- Parking features: 1 Car Width, Asphalt, Driveway-Exclusive, Attached Garage
- Attached garage spaces: 1
- Uncovered spaces: 3
Features
- Levels: Multi Floor Unit
- Patio & porch: Deck
Lot
- Size: 3,920.4 Square Feet
- Dimensions: .087 AC
- Features: Wooded
Details
- Parcel number: 2514010120000000210000
Construction
Type & style
- Home type: Townhouse
- Property subtype: Townhouse
- Attached to another structure: Yes
Materials
- Vinyl Siding
- Roof: Asphalt Shingle
Condition
- Year built: 1987
Utilities & green energy
- Gas: Gas-Natural
- Sewer: Public Sewer
- Water: Public
- Utilities for property: Electricity Connected, Natural Gas Connected
Community & HOA
Community
- Subdivision: French Hill Estates
HOA
- Has HOA: Yes
- Services included: Trash
- HOA fee: $675 monthly
Location
- Region: Wayne
Financial & listing details
- Tax assessed value: $214,700
- Annual tax amount: $12,766
- Date on market: 2/2/2026
- Ownership type: Fee Simple
- Electric utility on property: Yes
Estimated market value
Not available
Estimated sales range
Not available
Not available
Price history
Price history
| Date | Event | Price |
|---|---|---|
| 2/2/2026 | Listed for sale | $599,000-6.3% |
Source: | ||
| 1/28/2026 | Listing removed | $639,000 |
Source: | ||
| 12/3/2025 | Price change | $639,000-1.5% |
Source: | ||
| 10/20/2025 | Listed for sale | $649,000+60.2% |
Source: | ||
| 3/29/2019 | Sold | $405,000-2.4% |
Source: | ||
Public tax history
Public tax history
| Year | Property taxes | Tax assessment |
|---|---|---|
| 2025 | $12,766 +4% | $214,700 |
| 2024 | $12,277 | $214,700 |
| 2023 | $12,277 +1.1% | $214,700 |
Find assessor info on the county website
BuyAbility℠ payment
Est. payment
$4,890/mo
Principal & interest
$2867
Property taxes
$1138
Other costs
$885
Climate risks
Neighborhood: Mountain View
Nearby schools
GreatSchools rating
- 7/10Randall Carter Elementary SchoolGrades: K-5Distance: 0.7 mi
- 6/10George Washington Middle SchoolGrades: 6-8Distance: 2.1 mi
- 5/10Wayne Valley High SchoolGrades: 9-12Distance: 1.2 mi
- Loading
- Loading
