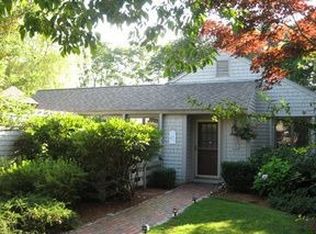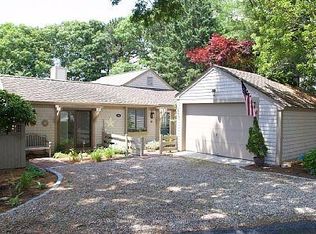Sold for $729,000 on 05/15/23
$729,000
47 Mashie Circle, Mashpee, MA 02649
2beds
1,270sqft
Single Family Residence
Built in 1980
8,276.4 Square Feet Lot
$829,300 Zestimate®
$574/sqft
$2,653 Estimated rent
Home value
$829,300
$780,000 - $887,000
$2,653/mo
Zestimate® history
Loading...
Owner options
Explore your selling options
What's special
This beautifully renovated & maintained one-level contemporary offers easy living and energy efficient with this passive solar design.Private golf-front location along the 5th hole of the New Seabury Dunes Golf Course. Open design with walk-thru kitchen to dining/family room with double sliding doors and bar counter open to living room, sliding door to expansive patio, French doors to study, master suite with sliders to patio and private full bath Guest bedroom with full guest bathroom. Laundry closet with stack washer/dryer. Over-sized detached 1 car garage. New roof in 2015 and many renovations & updates including kitchen, flooring, windows & doors and appliances. Gas-burning stove/fireplace and expanded back yard for outdoor living. Great for year round or vacation home in the heart of New Seabury with amenities galore available to join including 2 18-hole golf courses, Athletic center with swimming pools, tennis, pickle ball, fitness center and private beach & cabana club.
Zillow last checked: 8 hours ago
Listing updated: August 25, 2024 at 09:23pm
Listed by:
Thalia J Logan 508-648-3068,
New Seabury Sotheby's International Realty
Bought with:
Thalia J Logan, 95642
New Seabury Sotheby's International Realty
Source: CCIMLS,MLS#: 22204802
Facts & features
Interior
Bedrooms & bathrooms
- Bedrooms: 2
- Bathrooms: 2
- Full bathrooms: 2
- Main level bathrooms: 2
Primary bedroom
- Description: Flooring: Carpet,Door(s): Sliding
- Features: Cathedral Ceiling(s), HU Cable TV, Closet, Ceiling Fan(s)
- Level: First
Bedroom 2
- Description: Flooring: Carpet
- Features: Bedroom 2, Closet
- Level: First
Primary bathroom
- Features: Private Full Bath
Dining room
- Description: Flooring: Laminate
- Features: Cathedral Ceiling(s), Dining Room
- Level: First
Kitchen
- Description: Countertop(s): Granite,Flooring: Laminate,Stove(s): Gas
- Features: Breakfast Bar, Upgraded Cabinets, Recessed Lighting, Kitchen
- Level: First
Living room
- Description: Flooring: Laminate,Door(s): Sliding,Stove(s): Wood
- Features: Beamed Ceilings, HU Cable TV, Recessed Lighting, Living Room, Ceiling Fan(s), Cathedral Ceiling(s)
- Level: First
Heating
- Forced Air
Cooling
- Central Air
Appliances
- Included: Dishwasher, Refrigerator, Microwave, Gas Water Heater
Features
- Recessed Lighting, Linen Closet, Pantry, HU Cable TV
- Flooring: Carpet, Tile, Laminate
- Doors: Sliding Doors
- Basement: Bulkhead Access,Partial,Crawl Space
- Has fireplace: No
Interior area
- Total structure area: 1,270
- Total interior livable area: 1,270 sqft
Property
Parking
- Total spaces: 2
- Parking features: Garage, Open
- Garage spaces: 1
- Has uncovered spaces: Yes
Features
- Stories: 1
- Exterior features: Private Yard
- Fencing: Fenced
- Frontage type: Golf Course
Lot
- Size: 8,276 sqft
- Features: Conservation Area, Marina, Shopping, School, Medical Facility, House of Worship, Near Golf Course, Cleared, Level, South of Route 28
Details
- Parcel number: 1261150
- Zoning: R3
- Special conditions: Standard
Construction
Type & style
- Home type: SingleFamily
- Property subtype: Single Family Residence
Materials
- Shingle Siding
- Foundation: Poured
- Roof: Asphalt, Pitched, Shingle
Condition
- Updated/Remodeled, Actual
- New construction: No
- Year built: 1980
- Major remodel year: 2012
Utilities & green energy
- Sewer: Septic Tank
Community & neighborhood
Community
- Community features: Common Area, Road Maintenance
Location
- Region: Mashpee
- Subdivision: The Mews
HOA & financial
HOA
- Has HOA: Yes
- HOA fee: $998 annually
- Amenities included: Common Area, Road Maintenance
- Services included: Professional Property Management
Other
Other facts
- Listing terms: Conventional
- Road surface type: Paved
Price history
| Date | Event | Price |
|---|---|---|
| 5/15/2023 | Sold | $729,000$574/sqft |
Source: | ||
| 4/3/2023 | Pending sale | $729,000$574/sqft |
Source: | ||
| 4/3/2023 | Contingent | $729,000$574/sqft |
Source: MLS PIN #73036001 | ||
| 3/27/2023 | Price change | $729,000-2.7%$574/sqft |
Source: | ||
| 3/24/2023 | Listed for sale | $749,000$590/sqft |
Source: | ||
Public tax history
| Year | Property taxes | Tax assessment |
|---|---|---|
| 2025 | $4,893 +10.8% | $739,100 +7.6% |
| 2024 | $4,415 +8.6% | $686,700 +18.4% |
| 2023 | $4,065 +6.1% | $579,900 +23.7% |
Find assessor info on the county website
Neighborhood: 02649
Nearby schools
GreatSchools rating
- NAKenneth Coombs SchoolGrades: PK-2Distance: 4 mi
- 5/10Mashpee High SchoolGrades: 7-12Distance: 3.7 mi
Schools provided by the listing agent
- District: Mashpee
Source: CCIMLS. This data may not be complete. We recommend contacting the local school district to confirm school assignments for this home.

Get pre-qualified for a loan
At Zillow Home Loans, we can pre-qualify you in as little as 5 minutes with no impact to your credit score.An equal housing lender. NMLS #10287.
Sell for more on Zillow
Get a free Zillow Showcase℠ listing and you could sell for .
$829,300
2% more+ $16,586
With Zillow Showcase(estimated)
$845,886
