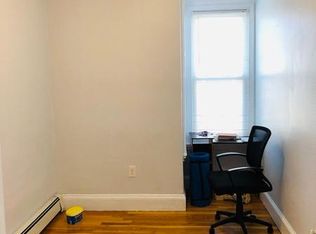Sold for $1,220,000 on 03/20/25
$1,220,000
47 Marcella St, Roxbury, MA 02119
3beds
1,752sqft
Single Family Residence
Built in 1880
3,456 Square Feet Lot
$1,218,700 Zestimate®
$696/sqft
$4,560 Estimated rent
Home value
$1,218,700
$1.11M - $1.33M
$4,560/mo
Zestimate® history
Loading...
Owner options
Explore your selling options
What's special
Welcome to this stunning singe-family Mansard colonial in Boston's historic Fort Hill neighborhood. A tasteful blend of old-world charm with all the modern amenities and comforts of a recently renovated home. Original wide plank flooring, custom built ins, new living room gas fireplace and an open concept dining room/kitchen makes entertaining easy. The updated kitchen is a chef's dream with stainless steel appliances, granite and quartz countertops, a gas range and pantry. Second floor has three spacious bedrooms in addition to a custom built home office with gorgeous views of sunsets and Marcella Park across the street. A brand new full guest bathroom and luxurious primary bedroom en suite complete the second floor.Thoughtfully renovated with meticulous attention to detail, flair for design and efficient use of space. Newly added AC and forced hot air. A stone patio, fenced-in yard and a driveway with parking complete this property! Two blocks from T and Jamaica Plain.
Zillow last checked: 8 hours ago
Listing updated: March 21, 2025 at 01:44pm
Listed by:
Kathleen Hughto 617-462-3692,
Rutledge Properties 781-235-4663
Bought with:
Rayna Shelton-Wynn
MIG
Source: MLS PIN,MLS#: 73324704
Facts & features
Interior
Bedrooms & bathrooms
- Bedrooms: 3
- Bathrooms: 3
- Full bathrooms: 3
Primary bedroom
- Features: Bathroom - Full, Closet/Cabinets - Custom Built, Flooring - Hardwood, Remodeled
- Level: Second
- Area: 144
- Dimensions: 12 x 12
Bedroom 2
- Features: Closet, Flooring - Hardwood
- Level: Second
- Area: 132
- Dimensions: 11 x 12
Bedroom 3
- Features: Cedar Closet(s), Flooring - Hardwood
- Level: Second
- Area: 110
- Dimensions: 11 x 10
Primary bathroom
- Features: Yes
Bathroom 1
- Features: Bathroom - Full, Bathroom - With Shower Stall, Flooring - Stone/Ceramic Tile
- Level: First
Bathroom 2
- Features: Bathroom - Full, Bathroom - With Shower Stall, Beamed Ceilings, Flooring - Stone/Ceramic Tile, Pedestal Sink
- Level: Second
Bathroom 3
- Features: Bathroom - Full, Bathroom - Double Vanity/Sink, Bathroom - Tiled With Shower Stall, Flooring - Stone/Ceramic Tile, Remodeled
- Level: Second
Dining room
- Features: Flooring - Hardwood, Open Floorplan
- Level: First
- Area: 144
- Dimensions: 12 x 12
Family room
- Level: First
Kitchen
- Features: Pantry, Countertops - Stone/Granite/Solid, Kitchen Island, Open Floorplan, Remodeled, Stainless Steel Appliances, Lighting - Pendant
- Level: First
- Area: 180
- Dimensions: 12 x 15
Living room
- Features: Closet/Cabinets - Custom Built, Flooring - Hardwood
- Level: First
- Area: 195
- Dimensions: 13 x 15
Office
- Features: Closet/Cabinets - Custom Built, Flooring - Hardwood
- Level: Second
Heating
- Forced Air
Cooling
- Central Air
Appliances
- Laundry: Gas Dryer Hookup, Washer Hookup, In Basement, Electric Dryer Hookup
Features
- Closet/Cabinets - Custom Built, Office
- Flooring: Tile, Hardwood, Flooring - Hardwood
- Basement: Full,Concrete,Unfinished
- Number of fireplaces: 1
- Fireplace features: Living Room
Interior area
- Total structure area: 1,752
- Total interior livable area: 1,752 sqft
- Finished area above ground: 1,752
Property
Parking
- Total spaces: 2
- Parking features: Paved
- Uncovered spaces: 2
Features
- Patio & porch: Porch, Patio
- Exterior features: Porch, Patio, Rain Gutters, Fenced Yard
- Fencing: Fenced
Lot
- Size: 3,456 sqft
- Features: Corner Lot
Details
- Parcel number: W:11 P:00401 S:000,3396650
- Zoning: R1
Construction
Type & style
- Home type: SingleFamily
- Architectural style: Colonial,Second Empire
- Property subtype: Single Family Residence
Materials
- Frame
- Foundation: Stone
- Roof: Shingle,Slate
Condition
- Year built: 1880
Utilities & green energy
- Sewer: Public Sewer
- Water: Public
- Utilities for property: for Gas Range, for Electric Dryer, Washer Hookup
Community & neighborhood
Community
- Community features: Public Transportation, Shopping, Tennis Court(s), Park, Walk/Jog Trails, Golf, Medical Facility, Bike Path, Public School, T-Station, University
Location
- Region: Roxbury
Price history
| Date | Event | Price |
|---|---|---|
| 3/20/2025 | Sold | $1,220,000+1.8%$696/sqft |
Source: MLS PIN #73324704 | ||
| 1/9/2025 | Listed for sale | $1,199,000+93.4%$684/sqft |
Source: MLS PIN #73324704 | ||
| 12/20/2016 | Sold | $620,000-1.4%$354/sqft |
Source: Public Record | ||
| 10/28/2016 | Pending sale | $629,000$359/sqft |
Source: Carrington Real Estate Services, LLC #72079779 | ||
| 10/19/2016 | Price change | $629,000+5%$359/sqft |
Source: Carrington Real Estate Services, LLC #72079779 | ||
Public tax history
| Year | Property taxes | Tax assessment |
|---|---|---|
| 2025 | $9,235 +21.3% | $797,500 +14.2% |
| 2024 | $7,611 +1.5% | $698,300 |
| 2023 | $7,500 +5.6% | $698,300 +7% |
Find assessor info on the county website
Neighborhood: Roxbury
Nearby schools
GreatSchools rating
- 7/10Hale Elementary SchoolGrades: PK-6Distance: 0.3 mi
- 3/10Higginson/Lewis K-8Grades: 3-8Distance: 0.4 mi
- 1/10Egleston Community High SchoolGrades: 9-12Distance: 0.6 mi
Get a cash offer in 3 minutes
Find out how much your home could sell for in as little as 3 minutes with a no-obligation cash offer.
Estimated market value
$1,218,700
Get a cash offer in 3 minutes
Find out how much your home could sell for in as little as 3 minutes with a no-obligation cash offer.
Estimated market value
$1,218,700
