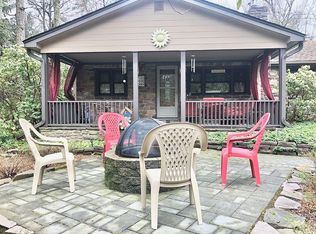Sold for $400,000 on 12/14/23
$400,000
47 Maplewood Rd, Lake Harmony, PA 18624
3beds
1,625sqft
Single Family Residence
Built in 1984
0.37 Acres Lot
$474,600 Zestimate®
$246/sqft
$2,815 Estimated rent
Home value
$474,600
$427,000 - $527,000
$2,815/mo
Zestimate® history
Loading...
Owner options
Explore your selling options
What's special
HOP, SKIP, AND A JUMP TO LAKE! RAMBLING RANCH HOME. GENTLY USED.
THREE BEDROOMS AND THREE FULL BATHS. ONE CAR GARAGE. CENTRAL AIR AND HEAT. FAMILY ROOM COULD PROVIDE ADDITIONAL SLEEPING QUARTERS. Living room with stone faced wood burning fireplace. Family room has stone faced wood burning fireplace. Three season room perfectly situated at back of home. Exterior is painted with fire proof paint. NO HOA!
Square footage of 1625 is from tax records. Three season room measures at 374 sf.
Zillow last checked: 8 hours ago
Listing updated: March 03, 2025 at 01:49am
Listed by:
Benedetta Benjamin 570-977-9113,
CENTURY 21 Select Group - Blakeslee
Bought with:
(Scranton) GSAR Member
NON MEMBER
Source: PMAR,MLS#: PM-108573
Facts & features
Interior
Bedrooms & bathrooms
- Bedrooms: 3
- Bathrooms: 3
- Full bathrooms: 3
Primary bedroom
- Description: Master Bath, Carpeting
- Level: Main
- Area: 210
- Dimensions: 15 x 14
Bedroom 2
- Description: Carpeting
- Level: Main
- Area: 140
- Dimensions: 14 x 10
Bedroom 3
- Description: Carpeting
- Level: Main
- Area: 182
- Dimensions: 14 x 13
Primary bathroom
- Description: Shower, vinyl flooring
- Level: Main
- Area: 40
- Dimensions: 8 x 5
Primary bathroom
- Description: Vinyl Floor
- Level: Main
- Area: 40
- Dimensions: 8 x 5
Bathroom 2
- Description: Vinyl Flooring
- Level: Main
- Area: 560
- Dimensions: 10 x 56
Family room
- Description: Stone faced fireplace, carpeting
- Level: Main
- Area: 169
- Dimensions: 13 x 13
Other
- Description: Slate Floor
- Level: Main
- Area: 88
- Dimensions: 11 x 8
Kitchen
- Description: Eat in, vinyl floor
- Level: Main
- Area: 201.4
- Dimensions: 19 x 10.6
Living room
- Description: Stone faced carpeting, Carpeting
- Level: Main
- Area: 331.5
- Dimensions: 13 x 25.5
Other
- Description: Three Season Room - 374 square feet
- Level: Main
- Area: 374
- Dimensions: 22 x 17
Heating
- Forced Air, Heat Pump
Cooling
- Central Air, Heat Pump
Appliances
- Included: Electric Range, Refrigerator, Water Heater, Washer, Dryer, Water Softener Owned
- Laundry: Electric Dryer Hookup, Washer Hookup
Features
- Eat-in Kitchen
- Flooring: Carpet, Vinyl
- Basement: Exterior Entry,Crawl Space
- Has fireplace: Yes
- Fireplace features: Family Room
- Common walls with other units/homes: No Common Walls
Interior area
- Total structure area: 1,999
- Total interior livable area: 1,625 sqft
- Finished area above ground: 1,625
- Finished area below ground: 0
Property
Parking
- Total spaces: 1
- Parking features: Garage
- Garage spaces: 1
Features
- Stories: 1
Lot
- Size: 0.37 Acres
- Features: Level, Wooded, Not In Development
Details
- Parcel number: 33A21D55
- Zoning description: Residential
- Other equipment: Dehumidifier
Construction
Type & style
- Home type: SingleFamily
- Architectural style: Ranch
- Property subtype: Single Family Residence
Materials
- Stone, Wood Siding
- Roof: Asphalt,Fiberglass
Condition
- Year built: 1984
Utilities & green energy
- Electric: 200+ Amp Service
- Sewer: Public Sewer
- Water: Public
Community & neighborhood
Security
- Security features: Smoke Detector(s)
Location
- Region: Lake Harmony
- Subdivision: Split Rock
HOA & financial
HOA
- Has HOA: No
Other
Other facts
- Listing terms: Cash
- Road surface type: Paved
Price history
| Date | Event | Price |
|---|---|---|
| 12/14/2023 | Sold | $400,000-5.9%$246/sqft |
Source: PMAR #PM-108573 | ||
| 10/10/2023 | Price change | $425,000-2.3%$262/sqft |
Source: PMAR #PM-108573 | ||
| 9/18/2023 | Price change | $435,000-1.1%$268/sqft |
Source: PMAR #PM-108573 | ||
| 8/13/2023 | Listed for sale | $440,000+96.4%$271/sqft |
Source: PMAR #PM-108573 | ||
| 1/2/2017 | Listing removed | $224,000$138/sqft |
Source: CENTURY 21 Select Group - Lake Harmony #PM-34050 | ||
Public tax history
Tax history is unavailable.
Neighborhood: 18624
Nearby schools
GreatSchools rating
- 6/10Penn/Kidder CampusGrades: PK-8Distance: 2.7 mi
- 5/10Jim Thorpe Area Senior High SchoolGrades: 9-12Distance: 13.7 mi

Get pre-qualified for a loan
At Zillow Home Loans, we can pre-qualify you in as little as 5 minutes with no impact to your credit score.An equal housing lender. NMLS #10287.
Sell for more on Zillow
Get a free Zillow Showcase℠ listing and you could sell for .
$474,600
2% more+ $9,492
With Zillow Showcase(estimated)
$484,092