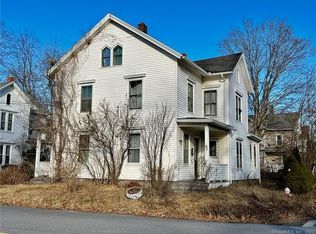Sold for $325,000
Street View
$325,000
47 Maple St, Thomaston, CT 06787
5beds
2,520sqft
2 Family
Built in 1890
-- sqft lot
$374,000 Zestimate®
$129/sqft
$1,761 Estimated rent
Home value
$374,000
$337,000 - $408,000
$1,761/mo
Zestimate® history
Loading...
Owner options
Explore your selling options
What's special
Two Family - Spacious side by side with full basement and walk up attic in each unit. Lots of improvements ! Newer siding and roofing, vinyl windows, doors, electrical, bathroom and kitchen upgrades. Owners unit has new gas heating system and 1.5 bathrooms. Second unit has 3 bedrooms. Extra finished attic rooms for additional use. Enclosed side porch, large backyard deck, level yard, walking distance to town center, on a quiet side street with city utilities. Plenty of separate parking for each side.
Facts & features
Interior
Bedrooms & bathrooms
- Bedrooms: 5
- Bathrooms: 3
- Full bathrooms: 2
- 1/2 bathrooms: 1
Heating
- Gas
Features
- Has fireplace: Yes
Interior area
- Total interior livable area: 2,520 sqft
Property
Parking
- Parking features: Garage - Detached
Features
- Exterior features: Other
Lot
- Size: 7,405 sqft
Details
- Parcel number: THOMM40B12L03
Construction
Type & style
- Home type: MultiFamily
- Property subtype: 2 Family
Materials
- Roof: Asphalt
Condition
- Year built: 1890
Utilities & green energy
- Water: Public Water Connected
Community & neighborhood
Location
- Region: Thomaston
Other
Other facts
- Attic Description: Walk-up, Floored
- Basement Description: Concrete Floor, Interior Access, Full With Walk-Out, Full
- Attic YN: 1
- Property Sub Type: 2 Family
- Direct Waterfront YN: 0
- Exterior Siding: Vinyl Siding
- Heat Fuel Type: Natural Gas, Electric
- Exterior Features: Porch-Enclosed, Deck, Gutters
- Hot Water Description: Natural Gas, Electric
- Fuel Tank Location: Non Applicable
- Lot Description: Level Lot, City Views
- Heat Type: Baseboard
- Property Type: Multi-Family For Sale
- Sewage System: Public Sewer Connected
- Water Source: Public Water Connected
- Driveway Type: Private, Gravel
- Energy Features: Thermopane Windows, Storm Doors
- Swimming Pool YN: 0
- Nearby Amenities: Commuter Bus, Playground/Tot Lot, Library
- Style: Units are Side-by-Side
- Home Warranty Offered YN: 0
- Flood Zone YN: 0
- Construction Description: Frame
- Property Tax: 4360
- Roof Information: Asphalt Shingle
- Waterfront Description: Not Applicable
- Foundation Type: Wood
- Assessed Value: 124390
- Laundry Room Info: Hook-Up In Unit 1, Hook-Up In Unit 2
- Tax Year: July 2017-June 2018
Price history
| Date | Event | Price |
|---|---|---|
| 6/5/2024 | Sold | $325,000+103.1%$129/sqft |
Source: Public Record Report a problem | ||
| 8/16/2018 | Sold | $160,000-9%$63/sqft |
Source: | ||
| 6/30/2018 | Pending sale | $175,900$70/sqft |
Source: Town & Country Real Estate #170092185 Report a problem | ||
| 6/30/2018 | Listed for sale | $175,900$70/sqft |
Source: Town & Country Real Estate #170092185 Report a problem | ||
Public tax history
| Year | Property taxes | Tax assessment |
|---|---|---|
| 2025 | $5,768 +4.2% | $161,070 |
| 2024 | $5,534 +2.2% | $161,070 |
| 2023 | $5,417 +4.7% | $161,070 |
Find assessor info on the county website
Neighborhood: 06787
Nearby schools
GreatSchools rating
- 4/10Thomaston Center SchoolGrades: 4-6Distance: 0.3 mi
- 8/10Thomaston High SchoolGrades: 7-12Distance: 1.3 mi
- 4/10Black Rock SchoolGrades: PK-3Distance: 1.3 mi
Schools provided by the listing agent
- Elementary: Black Rock
- High: Thomaston
Source: The MLS. This data may not be complete. We recommend contacting the local school district to confirm school assignments for this home.
Get pre-qualified for a loan
At Zillow Home Loans, we can pre-qualify you in as little as 5 minutes with no impact to your credit score.An equal housing lender. NMLS #10287.
Sell for more on Zillow
Get a Zillow Showcase℠ listing at no additional cost and you could sell for .
$374,000
2% more+$7,480
With Zillow Showcase(estimated)$381,480
