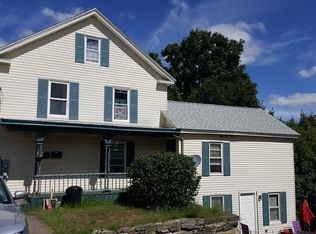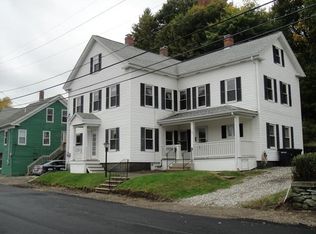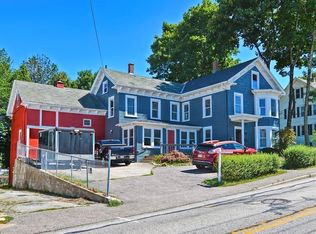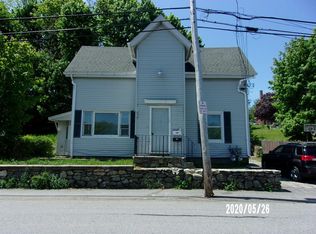1st Floor, 1,059 sq ft, 3 bedrooms with covered porch, gas hot water boiler - rents for $950 2nd Floor, 1,059 sq ft, 3 bedrooms, gas hot water boiler - rents for $925 3rd Floor, 816 sq ft, 1 bedroom, electric heat - rents for $775 Basement, 816 sq ft unfinished. Could be converted to another unit, possibly an owner-occupied apartment. Walk-in from the rear parking lot. New French drain with sump pump and battery backup. New roof, LED lighting, insulated steel exterior entry doors with storm doors, Nest thermostats, updated appliances and newer floors in all apartments. MassSave airsealed and added insulation to the attic and basement.
This property is off market, which means it's not currently listed for sale or rent on Zillow. This may be different from what's available on other websites or public sources.




