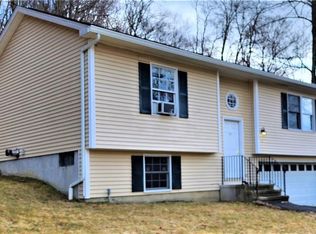Sold for $337,000
$337,000
47 Maple St Extension, Kent, CT 06757
5beds
2,241sqft
Multi Family
Built in 1900
-- sqft lot
$459,500 Zestimate®
$150/sqft
$2,038 Estimated rent
Home value
$459,500
$400,000 - $538,000
$2,038/mo
Zestimate® history
Loading...
Owner options
Explore your selling options
What's special
2 Family house with full wrap-around porch Totally remodeled up to building code in 2001--asbestos removal, new wiring, new plumbing Newer furnaces for both units (approx 2010) Metal roof guaranteed through 2045 Unfinished basement Unit A: 2/3 bedrooms, upstairs full bath, downstairs water closet (currently occupied) Unit B: 3 bedrooms--master suite off separate stair with full bath, 2 bedrooms and full bath on upper floor; 2 downstairs water closets, Galley laundry room (There’s a solid door between the center & right side apartments, which has the master bedroom, living room and galley kitchen/laundry. The door would open to the tenant’s kitchen. So apt B actually has two staircases, one to master bedroom on one side and the other to the bedrooms and bath of middle apartment) Heating: Oil Lot size: .77 acres Barn with 3 car bays and upstairs storage space; solar panels on roof (connected to A as benefit) Can be connected to town sewer system--pipes have been run along Maple St. Ext.
Zillow last checked: 8 hours ago
Listing updated: June 01, 2024 at 07:16am
Listed by:
Dave Fairty 203-788-7926,
Regency Real Estate, LLC 860-945-9868
Bought with:
Viktoria Shkreli, RES.0812107
ERA Insite Realty Services
Source: Smart MLS,MLS#: 170573094
Facts & features
Interior
Bedrooms & bathrooms
- Bedrooms: 5
- Bathrooms: 5
- Full bathrooms: 3
- 1/2 bathrooms: 2
Heating
- Baseboard, Forced Air, Electric, Oil
Cooling
- Window Unit(s)
Appliances
- Included: Electric Water Heater
- Laundry: In Unit
Features
- Basement: Full,Dirt Floor
- Attic: Access Via Hatch
Interior area
- Total structure area: 2,241
- Total interior livable area: 2,241 sqft
- Finished area above ground: 2,241
Property
Parking
- Total spaces: 3
- Parking features: Detached, Barn, Paved
- Garage spaces: 3
- Has uncovered spaces: Yes
Features
- Patio & porch: Wrap Around
Lot
- Size: 0.77 Acres
- Features: Sloped
Details
- Additional structures: Barn(s)
- Parcel number: 1943411
- Zoning: res
Construction
Type & style
- Home type: MultiFamily
- Architectural style: Units are Side-by-Side
- Property subtype: Multi Family
- Attached to another structure: Yes
Materials
- Vinyl Siding
- Foundation: Stone
- Roof: Asphalt,Metal
Condition
- New construction: No
- Year built: 1900
Utilities & green energy
- Sewer: Public Sewer, Septic Tank
- Water: Public, Well
Green energy
- Energy generation: Solar
Community & neighborhood
Community
- Community features: Basketball Court, Golf, Lake, Library, Playground, Private School(s), Public Rec Facilities, Tennis Court(s)
Location
- Region: Kent
Price history
| Date | Event | Price |
|---|---|---|
| 5/31/2024 | Sold | $337,000-10.1%$150/sqft |
Source: | ||
| 11/10/2023 | Pending sale | $375,000$167/sqft |
Source: | ||
| 9/29/2023 | Listed for sale | $375,000$167/sqft |
Source: | ||
| 7/10/2023 | Pending sale | $375,000$167/sqft |
Source: | ||
| 6/12/2023 | Listed for sale | $375,000$167/sqft |
Source: | ||
Public tax history
Tax history is unavailable.
Neighborhood: 06757
Nearby schools
GreatSchools rating
- 7/10Kent Center SchoolGrades: PK-8Distance: 0.7 mi
- 5/10Housatonic Valley Regional High SchoolGrades: 9-12Distance: 16.2 mi
Get pre-qualified for a loan
At Zillow Home Loans, we can pre-qualify you in as little as 5 minutes with no impact to your credit score.An equal housing lender. NMLS #10287.
Sell for more on Zillow
Get a Zillow Showcase℠ listing at no additional cost and you could sell for .
$459,500
2% more+$9,190
With Zillow Showcase(estimated)$468,690
