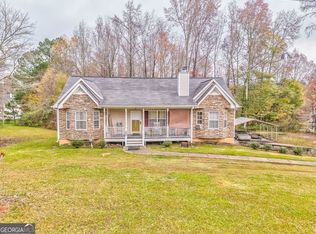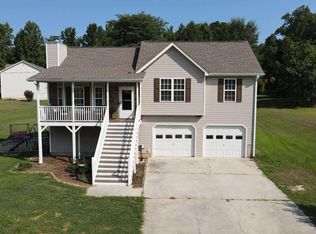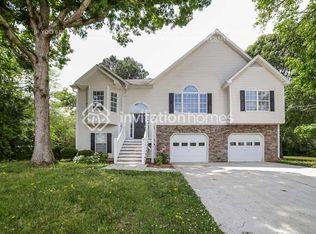Closed
$262,000
47 Makayla Way, Temple, GA 30179
3beds
1,265sqft
Single Family Residence
Built in 2002
0.46 Acres Lot
$272,600 Zestimate®
$207/sqft
$1,677 Estimated rent
Home value
$272,600
$259,000 - $286,000
$1,677/mo
Zestimate® history
Loading...
Owner options
Explore your selling options
What's special
Experience the epitome of comfort and convenience in this charming split-level home boasting 3 bedrooms, 2 bathrooms, and the luxury of no HOA fees. Step onto the inviting front porch before entering the heart of the homeCoa vaulted family room accentuated by a cozy fireplace, setting the scene for cherished gatherings and relaxation. The well-appointed eat-in kitchen beckons with stainless steel appliances, a convenient pantry, and view to the family room. Accessible from the kitchen, a rear deck awaits, offering a serene outdoor retreat for morning coffee or evening barbecues. Ascend to the upper level, where the primary bedroom awaits with a graceful tray ceiling and an opulent en-suite bathroom featuring a double vanity, separate shower, and indulgent soaking tub. Two additional bedrooms and a full bathroom complete this level, ensuring comfort and privacy for all. Downstairs, the lower level presents a spacious finished bonus room, adaptable to your lifestyle needs, along with a practical 2-car garage, providing ample storage and parking space. Discover the perfect harmony of style, functionality, and relaxation in this delightful home, where every detail has been thoughtfully curated for modern living.
Zillow last checked: 8 hours ago
Listing updated: July 24, 2025 at 12:13pm
Listed by:
Mark Spain 770-886-9000,
Mark Spain Real Estate,
Scott Millen 678-371-5252,
Mark Spain Real Estate
Bought with:
Cesar Gonzalez Molero, 429529
eXp Realty
Source: GAMLS,MLS#: 10252574
Facts & features
Interior
Bedrooms & bathrooms
- Bedrooms: 3
- Bathrooms: 2
- Full bathrooms: 2
Kitchen
- Features: Breakfast Area, Pantry
Heating
- Central, Heat Pump
Cooling
- Ceiling Fan(s), Central Air
Appliances
- Included: Dishwasher, Microwave
- Laundry: In Basement
Features
- Tray Ceiling(s), Vaulted Ceiling(s), High Ceilings, Walk-In Closet(s)
- Flooring: Vinyl
- Windows: Double Pane Windows
- Basement: Finished,Partial
- Number of fireplaces: 1
- Fireplace features: Family Room, Factory Built
- Common walls with other units/homes: No Common Walls
Interior area
- Total structure area: 1,265
- Total interior livable area: 1,265 sqft
- Finished area above ground: 1,265
- Finished area below ground: 0
Property
Parking
- Parking features: Garage
- Has garage: Yes
Features
- Levels: Multi/Split
- Patio & porch: Deck
- Fencing: Back Yard,Front Yard,Privacy
- Waterfront features: No Dock Or Boathouse
- Body of water: None
Lot
- Size: 0.46 Acres
- Features: Private
Details
- Parcel number: 51468
- Special conditions: Investor Owned
Construction
Type & style
- Home type: SingleFamily
- Architectural style: Traditional
- Property subtype: Single Family Residence
Materials
- Other
- Roof: Composition
Condition
- Resale
- New construction: No
- Year built: 2002
Utilities & green energy
- Electric: 220 Volts
- Sewer: Septic Tank
- Water: Public
- Utilities for property: Cable Available, Electricity Available, Phone Available, Water Available
Green energy
- Energy efficient items: Thermostat
Community & neighborhood
Security
- Security features: Smoke Detector(s)
Community
- Community features: Street Lights
Location
- Region: Temple
- Subdivision: Gilberts Farms
HOA & financial
HOA
- Has HOA: No
- Services included: None
Other
Other facts
- Listing agreement: Exclusive Right To Sell
- Listing terms: Cash,Conventional,FHA,VA Loan
Price history
| Date | Event | Price |
|---|---|---|
| 5/7/2025 | Sold | $262,000$207/sqft |
Source: | ||
| 3/7/2025 | Pending sale | $262,000$207/sqft |
Source: | ||
| 2/27/2025 | Price change | $262,000-1.5%$207/sqft |
Source: | ||
| 2/10/2025 | Listed for sale | $266,000$210/sqft |
Source: | ||
| 2/3/2025 | Pending sale | $266,000$210/sqft |
Source: | ||
Public tax history
| Year | Property taxes | Tax assessment |
|---|---|---|
| 2025 | $2,547 -12.3% | $102,404 -10.5% |
| 2024 | $2,905 +3.5% | $114,392 +6.2% |
| 2023 | $2,807 +2.7% | $107,680 +14.5% |
Find assessor info on the county website
Neighborhood: 30179
Nearby schools
GreatSchools rating
- 6/10Union Elementary SchoolGrades: PK-5Distance: 1.9 mi
- 5/10Carl Scoggins Sr. Middle SchoolGrades: 6-8Distance: 0.7 mi
- 5/10South Paulding High SchoolGrades: 9-12Distance: 7.4 mi
Schools provided by the listing agent
- Elementary: Union
- Middle: Scoggins
- High: South Paulding
Source: GAMLS. This data may not be complete. We recommend contacting the local school district to confirm school assignments for this home.
Get a cash offer in 3 minutes
Find out how much your home could sell for in as little as 3 minutes with a no-obligation cash offer.
Estimated market value
$272,600
Get a cash offer in 3 minutes
Find out how much your home could sell for in as little as 3 minutes with a no-obligation cash offer.
Estimated market value
$272,600


