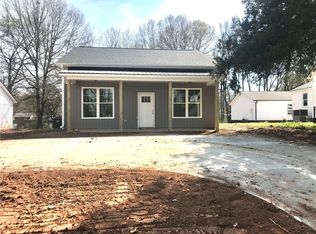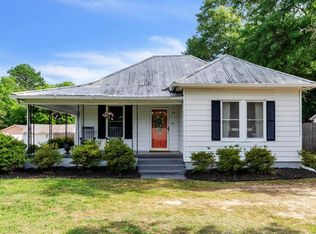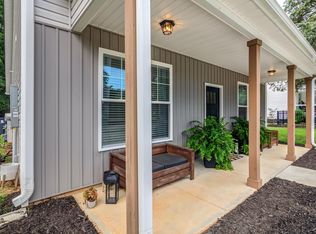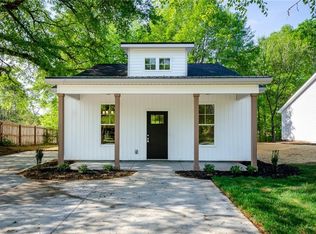Brand New Almost Completed Construction on Main Street West Pelzer! Come be apart of the movement in downtown West Pelzer and do it NEW! This charming "Blake Plan" Farmhouse Style Bungalow features three bedrooms and two baths all on ONE LEVEL. The bright white board and batten siding, dormer and welcoming front porch capture the eyes quickly! Open floor plan greets you at the entrance with 10 foot high ceilings and open daylight coming through the dormer above. Bright white shaker style cabinets in the kitchen, GRANITE tops, centered island and stainless steel appliances. Luxury Vinyl Plank flooring flow from the entrance through the main areas of the house as well as the bathrooms and laundry areas. Storage closets along the way make storing linens and pantry items a breeze. Two bedrooms and a full guest bath await you down the hall. Guest bathroom has a shower/tub insert, single GRANITE top vanity with white shaker style cabinet and linen open shelving. Private master bedroom at the back of the house features a walk-in closet, ceiling fan and en-suite bathroom! This luxury master bath has a sparkly white subway tile shower, brushed nickel hardware, a single white shaker style cabinet vanity and GRANITE tops! "Four over clear" vinyl windows throughout with tilt-out ability for quick and easy cleaning. Side glass door for easy access to the front or the backyard from the kitchen. Generous parking available along the front and side entry! Mature .43 acre lot adorned with beautiful large trees. USDA 100% financing eligibility. Wonderful opportunity to OWN your own home and do it BRAND NEW! * Landscape shall be completed with a week from listing date *
This property is off market, which means it's not currently listed for sale or rent on Zillow. This may be different from what's available on other websites or public sources.




