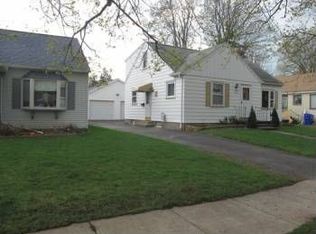Closed
$105,357
47 Lyndale Dr, Rochester, NY 14624
2beds
936sqft
Single Family Residence
Built in 1925
5,227.2 Square Feet Lot
$150,500 Zestimate®
$113/sqft
$1,749 Estimated rent
Home value
$150,500
$129,000 - $169,000
$1,749/mo
Zestimate® history
Loading...
Owner options
Explore your selling options
What's special
Welcome to 47 Lyndale Drive. Tucked away on a quiet street this 2 Bedroom, 1 Bath home is ready to be loved. This home's bedrooms are reasonably sized and a good sized mudroom/enclosed porch on the back of the house. The large basement adds a ton of storage. Property being sold as is. Must be listed in the MLS for 7 days before any offer is negotiated or accepted.
Zillow last checked: 8 hours ago
Listing updated: May 09, 2023 at 06:04am
Listed by:
Michael Liess 585-500-4500,
Coldwell Banker Custom Realty
Bought with:
Scott Barrows, 10401283983
Keller Williams Realty Greater Rochester
Source: NYSAMLSs,MLS#: R1462741 Originating MLS: Rochester
Originating MLS: Rochester
Facts & features
Interior
Bedrooms & bathrooms
- Bedrooms: 2
- Bathrooms: 1
- Full bathrooms: 1
- Main level bathrooms: 1
- Main level bedrooms: 2
Heating
- Gas, Forced Air
Appliances
- Included: Dishwasher, Gas Oven, Gas Range, Gas Water Heater
- Laundry: In Basement
Features
- Ceiling Fan(s), Eat-in Kitchen, Bedroom on Main Level, Programmable Thermostat
- Flooring: Varies, Vinyl
- Basement: Full,Sump Pump
- Number of fireplaces: 1
Interior area
- Total structure area: 936
- Total interior livable area: 936 sqft
Property
Parking
- Total spaces: 1
- Parking features: Attached, Garage
- Attached garage spaces: 1
Features
- Levels: One
- Stories: 1
- Patio & porch: Enclosed, Porch
- Exterior features: Blacktop Driveway, Fence
- Fencing: Partial
Lot
- Size: 5,227 sqft
- Dimensions: 48 x 116
- Features: Near Public Transit, Residential Lot
Details
- Parcel number: 2626001192000005043000
- Special conditions: Real Estate Owned
Construction
Type & style
- Home type: SingleFamily
- Architectural style: Bungalow
- Property subtype: Single Family Residence
Materials
- Stucco
- Foundation: Block
- Roof: Asphalt
Condition
- Resale
- Year built: 1925
Utilities & green energy
- Electric: Circuit Breakers
- Sewer: Connected
- Water: Connected, Public
- Utilities for property: Cable Available, High Speed Internet Available, Sewer Connected, Water Connected
Community & neighborhood
Location
- Region: Rochester
- Subdivision: C F Johannes
Other
Other facts
- Listing terms: Cash,Rehab Financing
Price history
| Date | Event | Price |
|---|---|---|
| 5/8/2023 | Sold | $105,357+164.1%$113/sqft |
Source: | ||
| 2/27/2022 | Listing removed | -- |
Source: Zillow Rental Network Premium Report a problem | ||
| 2/15/2022 | Price change | $1,380-1.1%$1/sqft |
Source: Zillow Rental Network Premium Report a problem | ||
| 1/13/2022 | Listed for rent | $1,395+29.8%$1/sqft |
Source: Zillow Rental Network Premium Report a problem | ||
| 8/29/2020 | Listing removed | $1,075$1/sqft |
Source: Hudson Homes New York Report a problem | ||
Public tax history
| Year | Property taxes | Tax assessment |
|---|---|---|
| 2024 | -- | $106,700 |
| 2023 | -- | $106,700 |
| 2022 | -- | $106,700 +24.1% |
Find assessor info on the county website
Neighborhood: 14624
Nearby schools
GreatSchools rating
- 5/10Paul Road SchoolGrades: K-5Distance: 3.4 mi
- 5/10Gates Chili Middle SchoolGrades: 6-8Distance: 1.8 mi
- 4/10Gates Chili High SchoolGrades: 9-12Distance: 1.9 mi
Schools provided by the listing agent
- District: Gates Chili
Source: NYSAMLSs. This data may not be complete. We recommend contacting the local school district to confirm school assignments for this home.
