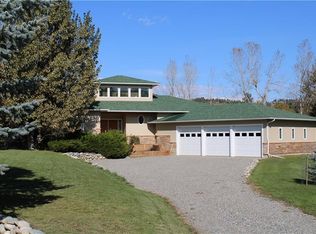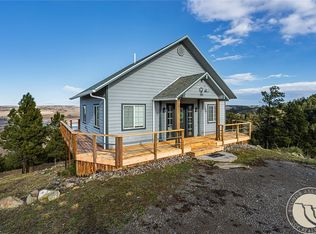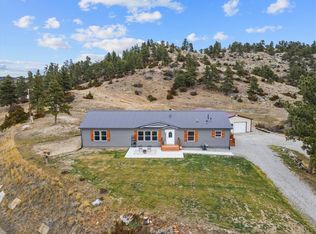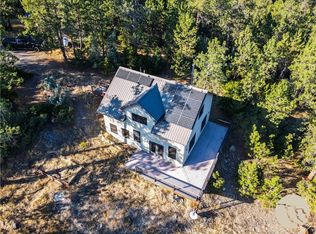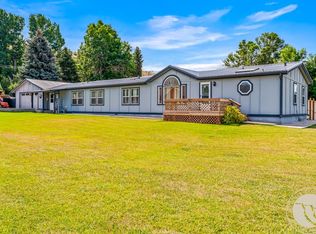Live where you vacation on this Stillwater riverfront oasis, a haven for outdoor enthusiasts and nature lovers alike. A wonderful opportunity for investment or personal enjoyment, this 1+/- acre riverfront property is a true gem! Nestled in the heart of the Stillwater Valley, it’s perfect for a vacation retreat, or Airbnb setup. Cast your line from your doorstep, navigate the currents on a raft, or relax to the sound of the river from the deck. This delightful 3-bedroom, 2.5-bath home features a newer roof, low maintenance siding, & deck, R25 insulation, LED lighting, underground sprinklers and an oversized 3-car garage. An abundance of water with two wells, and a water right for the river. Ideally Located between Columbus and Absarokee, and just an hour to Red Lodge Mountain, Billings, and the Custer National Forest. As the sun sets, unwind to the soothing rhythm of the Stillwater River gently lulling you to sleep. https://youtu.be/3FcqDAgM05w
Under contract
$637,000
47 Lower Hawk Valley Rd, Columbus, MT 59019
3beds
2,156sqft
Est.:
Single Family Residence
Built in 1977
1.05 Acres Lot
$651,200 Zestimate®
$295/sqft
$-- HOA
What's special
- 189 days |
- 57 |
- 3 |
Zillow last checked: 8 hours ago
Listing updated: December 11, 2025 at 08:33am
Listed by:
Jennifer France 406-321-2071,
Parks Real Estate
Source: BMTMLS,MLS#: 352363 Originating MLS: Billings Association Of REALTORS
Originating MLS: Billings Association Of REALTORS
Facts & features
Interior
Bedrooms & bathrooms
- Bedrooms: 3
- Bathrooms: 3
- Full bathrooms: 2
- 1/2 bathrooms: 1
- Main level bathrooms: 2
- Main level bedrooms: 1
Primary bedroom
- Description: Flooring: Laminate
- Features: Closet
- Level: Main
Bedroom
- Description: Flooring: Laminate
- Level: Upper
Bedroom
- Description: Flooring: Laminate
- Level: Upper
Family room
- Description: Flooring: Laminate
- Level: Upper
Kitchen
- Description: Flooring: Laminate
- Level: Main
Living room
- Description: Flooring: Laminate
- Features: Fireplace
- Level: Main
Heating
- Forced Air, Gas
Cooling
- Central Air
Appliances
- Included: Dryer, Free-Standing Range, Microwave, Oven, Range, Refrigerator, Washer
Features
- Basement: None
- Number of fireplaces: 2
- Fireplace features: Gas
Interior area
- Total interior livable area: 2,156 sqft
- Finished area above ground: 2,156
Video & virtual tour
Property
Parking
- Total spaces: 3
- Parking features: Detached, Oversized, Additional Parking, RV Access/Parking
- Garage spaces: 3
Features
- Levels: Two
- Stories: 2
- Patio & porch: Deck, Patio
- Exterior features: Deck, Sprinkler/Irrigation, Patio
- Fencing: None
- Has view: Yes
- On waterfront: Yes
- Waterfront features: River Front, Waterfront
- Frontage type: Waterfront
Lot
- Size: 1.05 Acres
- Features: Views, Waterfront, Sprinklers In Ground
Details
- Additional structures: Shed(s)
- Parcel number: 4020241
- Zoning description: UNZON
Construction
Type & style
- Home type: SingleFamily
- Architectural style: Two Story
- Property subtype: Single Family Residence
Materials
- Roof: Asphalt
Condition
- Resale
- Year built: 1977
Utilities & green energy
- Sewer: Septic Tank
- Water: Well
Community & HOA
Community
- Subdivision: River Meadow Rancho Subd
Location
- Region: Columbus
Financial & listing details
- Price per square foot: $295/sqft
- Tax assessed value: $580,000
- Annual tax amount: $3,931
- Date on market: 4/28/2025
- Listing terms: Cash,New Loan
Estimated market value
$651,200
$619,000 - $684,000
$2,311/mo
Price history
Price history
| Date | Event | Price |
|---|---|---|
| 11/19/2025 | Contingent | $637,000$295/sqft |
Source: | ||
| 9/17/2025 | Price change | $637,000-2%$295/sqft |
Source: | ||
| 8/27/2025 | Listed for sale | $649,900-5.1%$301/sqft |
Source: | ||
| 8/16/2025 | Contingent | $684,900$318/sqft |
Source: | ||
| 6/29/2025 | Price change | $684,900-2%$318/sqft |
Source: | ||
Public tax history
Public tax history
| Year | Property taxes | Tax assessment |
|---|---|---|
| 2024 | $3,504 -1.7% | $580,000 |
| 2023 | $3,566 +2.3% | $580,000 +11.8% |
| 2022 | $3,485 | $518,800 |
Find assessor info on the county website
BuyAbility℠ payment
Est. payment
$3,012/mo
Principal & interest
$2470
Property taxes
$319
Home insurance
$223
Climate risks
Neighborhood: 59019
Nearby schools
GreatSchools rating
- 6/10Columbus Elementary SchoolGrades: PK-5Distance: 6.5 mi
- 5/10Columbus Middle SchoolGrades: 6-8Distance: 6.7 mi
- 8/10Columbus High SchoolGrades: 9-12Distance: 6.7 mi
Schools provided by the listing agent
- Elementary: Columbus
- Middle: Columbus
- High: Columbus
Source: BMTMLS. This data may not be complete. We recommend contacting the local school district to confirm school assignments for this home.
- Loading
