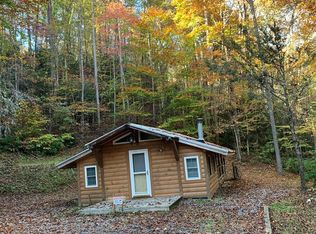Sold for $350,000 on 05/12/25
$350,000
47 Lotmore Rd, Sylva, NC 28779
2beds
675sqft
Residential, Cabin
Built in 1983
5.69 Acres Lot
$355,700 Zestimate®
$519/sqft
$1,191 Estimated rent
Home value
$355,700
Estimated sales range
Not available
$1,191/mo
Zestimate® history
Loading...
Owner options
Explore your selling options
What's special
An amazing bounty of native plants & trees, WATERFALL, many trails & views can be found on this incredible 5.69+/- acre of mountain property. Enjoy a great vantage point from the adorable home w/ wide deck. The first level of this home has the living room,dining space,kitchen,storage closet & half bath, all with lots of natural light. Heat provided by a wall heat/ac unit plus the Jotul cast iron propane stove. The house has a well designed flow, is SPOTLESS and is a well maintained LOW MAINTENANCE home. There is plenty of space for favorite people to visit with, the kitchen is well lit and orderly with a surprising amount of storage. The half bath has a w/d hookup installed. Bedrooms and full bath are upstairs. The Primary bedroom has sliding glass doors opening onto a balcony to fully enjoy the grandeur of the outdoors, the second bedroom has a large view window over a clever bench seat which holds more storage area. Outside is a large wraparound deck facing SE, perfect for sunrise viewing. The outbuilding is a workshop w/electric installed & a carport to work outside under cover. There's also an outdoor shower. CHECK LISTING PHOTOS FOR MORE DETAILS! Please no drive bys.
Zillow last checked: 8 hours ago
Listing updated: May 13, 2025 at 07:15am
Listed by:
Mona Gersky,
Moondancer Realty
Bought with:
Mona Gersky, 218097
Moondancer Realty
Source: Carolina Smokies MLS,MLS#: 26039993
Facts & features
Interior
Bedrooms & bathrooms
- Bedrooms: 2
- Bathrooms: 2
- Full bathrooms: 1
- 1/2 bathrooms: 1
- Main level bathrooms: 1
Primary bedroom
- Level: Second
- Width: 12
Bedroom 2
- Level: Second
Dining room
- Level: First
- Width: 7
Kitchen
- Level: First
- Width: 7
Living room
- Level: First
- Width: 15.5
Heating
- Electric, Propane
Cooling
- Other
Appliances
- Included: Microwave, Electric Oven/Range, Refrigerator, Electric Water Heater
Features
- Ceiling Fan(s), Great Room, Kitchen/Dining Room, Large Master Bedroom, Main Level Living, Workshop, Other
- Flooring: Carpet, Some Hardwoods, Luxury Vinyl Plank
- Windows: Insulated Windows
- Basement: Crawl Space
- Attic: Access Only
- Has fireplace: No
- Fireplace features: None
Interior area
- Total structure area: 675
- Total interior livable area: 675 sqft
Property
Parking
- Parking features: Other Carport-See Remarks
- Has carport: Yes
Features
- Patio & porch: Deck
- Has view: Yes
- View description: Long Range View, View Year Round
- Waterfront features: Stream/Creek
Lot
- Size: 5.69 Acres
- Features: Adjoins USFS, Level Yard, Open Lot, Private, Rolling, Other-See Remarks
- Residential vegetation: Partially Wooded
Details
- Additional structures: Outbuilding/Workshop
- Parcel number: 7610859804
Construction
Type & style
- Home type: SingleFamily
- Architectural style: Cottage,Cabin
- Property subtype: Residential, Cabin
Materials
- Wood Siding
- Roof: Metal
Condition
- Year built: 1983
Utilities & green energy
- Sewer: Septic Tank
- Water: Well
- Utilities for property: Cell Service Available
Community & neighborhood
Location
- Region: Sylva
- Subdivision: Not In A Subdivision
Other
Other facts
- Listing terms: Cash,Conventional
- Road surface type: Gravel
Price history
| Date | Event | Price |
|---|---|---|
| 5/12/2025 | Sold | $350,000-2.5%$519/sqft |
Source: Carolina Smokies MLS #26039993 | ||
| 4/11/2025 | Contingent | $359,000$532/sqft |
Source: Carolina Smokies MLS #26039993 | ||
| 2/19/2025 | Listed for sale | $359,000$532/sqft |
Source: Carolina Smokies MLS #26039993 | ||
Public tax history
| Year | Property taxes | Tax assessment |
|---|---|---|
| 2024 | $573 | $129,780 |
| 2023 | $573 | $129,780 |
| 2022 | $573 +6.3% | $129,780 |
Find assessor info on the county website
Neighborhood: 28779
Nearby schools
GreatSchools rating
- 5/10Fairview ElementaryGrades: PK-8Distance: 5.9 mi
- 7/10Jackson Co Early CollegeGrades: 9-12Distance: 5.2 mi
- 5/10Smoky Mountain HighGrades: 9-12Distance: 5.7 mi
Schools provided by the listing agent
- High: Smoky Mountain
Source: Carolina Smokies MLS. This data may not be complete. We recommend contacting the local school district to confirm school assignments for this home.

Get pre-qualified for a loan
At Zillow Home Loans, we can pre-qualify you in as little as 5 minutes with no impact to your credit score.An equal housing lender. NMLS #10287.
