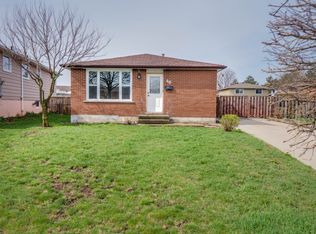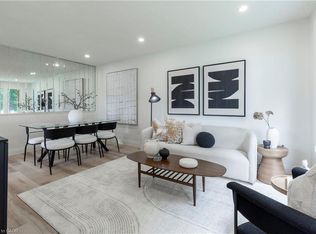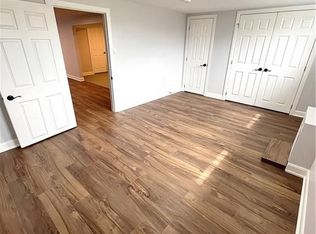Sold for $650,000
C$650,000
47 Locheed Dr, Hamilton, ON L8T 4L5
4beds
1,150sqft
Single Family Residence, Residential
Built in ----
5,222.99 Square Feet Lot
$-- Zestimate®
C$565/sqft
C$2,663 Estimated rent
Home value
Not available
Estimated sales range
Not available
$2,663/mo
Loading...
Owner options
Explore your selling options
What's special
Welcome to 47 Locheed Drive, Hamilton! Located in the sought-after Lisgar neighbourhood of Hamilton Mountain, this charming detached backsplit home offers 3+1 bedrooms, 2 bathrooms, and over 1,400 sq. ft. of finished living space. The newly paved concrete driveway provides parking for 4 cars, a rare find in the area! Inside, the open-concept main floor is perfect for entertaining, with a bright kitchen offering ample storage and a large pass-through to the spacious living room. There’s also convenient access to the backyard via a side/rear yard door. Upstairs, you’ll find a 3-piece bathroom, two good-sized bedrooms, and a sun-filled primary bedroom. The fully finished basement features an additional 3-piece bathroom, laundry, a large 22' x 11' recreation room, and an optional fourth bedroom, plus 500 sq. ft. of crawl space storage. The fully fenced backyard boasts a large patio, grassy area for kids/pets, a hot tub, and extra storage space. With quick access to the Linc, Red Hill Parkway, and local amenities, this home is perfectly located for convenience and lifestyle. Book your private showing today—47 Locheed Drive won’t last long!
Zillow last checked: 8 hours ago
Listing updated: August 21, 2025 at 11:56am
Listed by:
Brian Karschti, Salesperson,
Keller Williams Complete Realty
Source: ITSO,MLS®#: 40721417Originating MLS®#: Cornerstone Association of REALTORS®
Facts & features
Interior
Bedrooms & bathrooms
- Bedrooms: 4
- Bathrooms: 2
- Full bathrooms: 2
Bedroom
- Level: Second
Bedroom
- Level: Second
Other
- Level: Second
Bedroom
- Level: Lower
Bathroom
- Features: 3-Piece
- Level: Second
Bathroom
- Features: 3-Piece
- Level: Lower
Eat in kitchen
- Level: Main
Foyer
- Level: Main
Living room
- Level: Main
Recreation room
- Level: Lower
Utility room
- Level: Lower
Heating
- Forced Air
Cooling
- Central Air
Appliances
- Included: Water Heater, Dishwasher, Dryer, Stove, Washer
- Laundry: In Basement
Features
- Basement: Development Potential,Full,Finished
- Has fireplace: No
Interior area
- Total structure area: 1,150
- Total interior livable area: 1,150 sqft
- Finished area above ground: 1,150
Property
Parking
- Total spaces: 4
- Parking features: Private Drive Double Wide
- Uncovered spaces: 4
Features
- Has spa: Yes
- Spa features: Hot Tub
- Frontage type: North
- Frontage length: 52.11
Lot
- Size: 5,222 sqft
- Dimensions: 52.11 x 100.23
- Features: Urban, Rectangular, City Lot, Highway Access, Major Highway, Park
Details
- Parcel number: 169900222
- Zoning: C
Construction
Type & style
- Home type: SingleFamily
- Architectural style: Backsplit
- Property subtype: Single Family Residence, Residential
Materials
- Brick, Vinyl Siding
- Foundation: Concrete Block
- Roof: Asphalt Shing
Condition
- 51-99 Years
- New construction: No
Utilities & green energy
- Sewer: Sanitary
- Water: Municipal
Community & neighborhood
Location
- Region: Hamilton
Price history
| Date | Event | Price |
|---|---|---|
| 6/19/2025 | Sold | C$650,000C$565/sqft |
Source: ITSO #40721417 Report a problem | ||
Public tax history
Tax history is unavailable.
Neighborhood: Lisgar
Nearby schools
GreatSchools rating
No schools nearby
We couldn't find any schools near this home.


