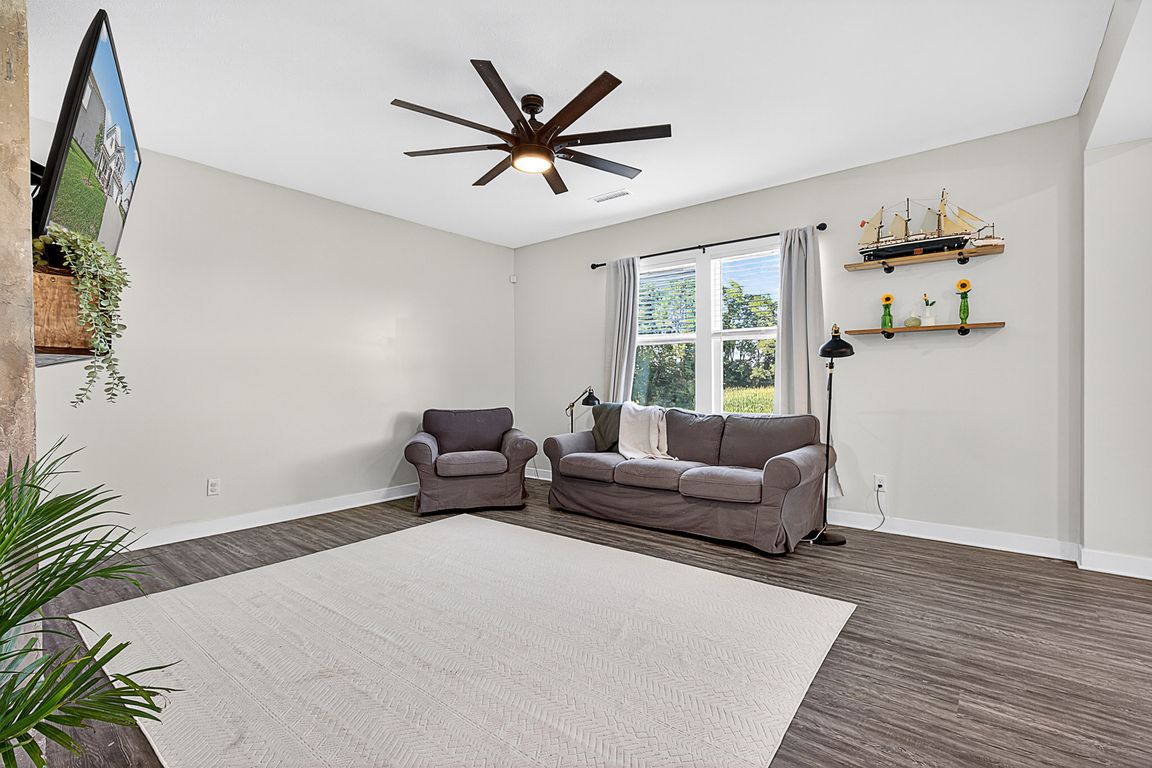
PendingPrice cut: $2K (10/3)
$417,900
5beds
2,760sqft
47 Lively Pl, Cicero, IN 46034
5beds
2,760sqft
Residential, single family residence
Built in 2022
9,583 sqft
3 Attached garage spaces
$151 price/sqft
$520 annually HOA fee
What's special
Large back patioInviting covered front porchNeighborhood playgroundOpen-concept layout
Located in the heart of an active, walkable lakeside community, this beautiful 5-bedroom home offers the perfect blend of modern comfort and small-town charm. Just two doors down from the neighborhood playground and a short stroll to the water, you'll love the family-friendly feel and vibrant lifestyle Cicero has to offer. ...
- 92 days |
- 76 |
- 4 |
Source: MIBOR as distributed by MLS GRID,MLS#: 22054520
Travel times
Living Room
Kitchen
Primary Bedroom
Zillow last checked: 8 hours ago
Listing updated: October 14, 2025 at 01:40pm
Listing Provided by:
Christian Travis 317-363-3465,
F.C. Tucker Company
Source: MIBOR as distributed by MLS GRID,MLS#: 22054520
Facts & features
Interior
Bedrooms & bathrooms
- Bedrooms: 5
- Bathrooms: 3
- Full bathrooms: 3
- Main level bathrooms: 1
- Main level bedrooms: 1
Primary bedroom
- Level: Upper
- Area: 270 Square Feet
- Dimensions: 18x15
Bedroom 2
- Level: Upper
- Area: 156 Square Feet
- Dimensions: 13x12
Bedroom 3
- Level: Upper
- Area: 143 Square Feet
- Dimensions: 13x11
Bedroom 4
- Level: Upper
- Area: 132 Square Feet
- Dimensions: 12x11
Bedroom 5
- Level: Main
- Area: 143 Square Feet
- Dimensions: 13x11
Kitchen
- Features: Luxury Vinyl Plank
- Level: Main
- Area: 162 Square Feet
- Dimensions: 18x9
Laundry
- Level: Upper
- Area: 63 Square Feet
- Dimensions: 9x7
Living room
- Level: Main
- Area: 238 Square Feet
- Dimensions: 17x14
Loft
- Level: Upper
- Area: 144 Square Feet
- Dimensions: 12x12
Office
- Level: Main
- Area: 121 Square Feet
- Dimensions: 11x11
Heating
- Forced Air, Electric, Natural Gas
Cooling
- Central Air
Appliances
- Included: Dishwasher, Microwave, Gas Oven, Gas Water Heater
Features
- Attic Access, Walk-In Closet(s)
- Has basement: No
- Attic: Access Only
Interior area
- Total structure area: 2,760
- Total interior livable area: 2,760 sqft
Property
Parking
- Total spaces: 3
- Parking features: Attached
- Attached garage spaces: 3
Features
- Levels: Two
- Stories: 2
- Patio & porch: Covered, Patio
Lot
- Size: 9,583.2 Square Feet
Details
- Parcel number: 290602007021000011
- Horse amenities: None
Construction
Type & style
- Home type: SingleFamily
- Architectural style: Traditional
- Property subtype: Residential, Single Family Residence
Materials
- Vinyl With Brick, Wood Siding
- Foundation: Slab
Condition
- New construction: No
- Year built: 2022
Utilities & green energy
- Water: Public
Community & HOA
Community
- Subdivision: Auburn Estates
HOA
- Has HOA: Yes
- Amenities included: Maintenance, Park, Playground
- Services included: Maintenance, ParkPlayground
- HOA fee: $520 annually
Location
- Region: Cicero
Financial & listing details
- Price per square foot: $151/sqft
- Tax assessed value: $343,700
- Annual tax amount: $3,472
- Date on market: 8/11/2025