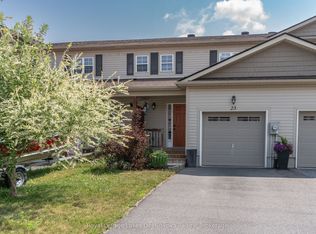Sold for $570,000 on 03/27/25
C$570,000
47 Little Ryans Way, Bracebridge, ON P1L 0C3
3beds
1,200sqft
Row/Townhouse, Residential
Built in 2015
3,198.84 Square Feet Lot
$-- Zestimate®
C$475/sqft
$-- Estimated rent
Home value
Not available
Estimated sales range
Not available
Not available
Loading...
Owner options
Explore your selling options
What's special
END UNIT, END UNIT, END UNIT! This is worth repeating. This freehold townhouse has loads of great features and a 25 x 125 foot lot. 3 bedrooms, 2 1/2 baths. Finished basement. Loads of natural light with the extra windows! All freshly painted and brand new carpet on the stairs and in the bedrooms. Lovely covered front porch. Long paved driveway plus single car garage gives ample parking for 3 vehicles. Quiet cul de sac location. Large fully fenced yard and no neighbors behind. Modern open concept main floor with kitchen, living room and dining room. Patio doors lead to deck and spacious back yard. Lots of cabinets in the kitchen including a large island with breakfast bar. Stainless steel appliances (including brand new LG stove). Tiled back splash. Hardwood in living room and dining room. For your convenience there is a powder room on this floor and inside entry from the garage. The spacious upper level includes 3 large bedrooms. You can relax in the big primary bedroom with a full 4 piece ensuite and walk in closet. Both of the other bedrooms are good size as well with double closets. The main bathroom is also a 4 piece. The finished basement space could be used for a rec room, gym, kids play area, or even a home office. Furnace just serviced and ducts cleaned as well. Plus all new smoke and CO detectors.
Zillow last checked: 8 hours ago
Listing updated: July 08, 2025 at 02:15pm
Listed by:
Margo Moritz, Salesperson,
Sutton Group Incentive Realty Inc. Brokerage
Source: ITSO,MLS®#: 40686884Originating MLS®#: Barrie & District Association of REALTORS® Inc.
Facts & features
Interior
Bedrooms & bathrooms
- Bedrooms: 3
- Bathrooms: 3
- Full bathrooms: 2
- 1/2 bathrooms: 1
- Main level bathrooms: 1
Kitchen
- Level: Main
Heating
- Forced Air, Natural Gas
Cooling
- Central Air
Appliances
- Included: Built-in Microwave, Dishwasher, Dryer, Refrigerator, Stove, Washer
- Laundry: In Basement
Features
- High Speed Internet, Auto Garage Door Remote(s), Built-In Appliances
- Windows: Window Coverings
- Basement: Full,Finished,Sump Pump
- Has fireplace: No
Interior area
- Total structure area: 1,620
- Total interior livable area: 1,200 sqft
- Finished area above ground: 1,200
- Finished area below ground: 420
Property
Parking
- Total spaces: 3
- Parking features: Attached Garage, Garage Door Opener, Asphalt, Private Drive Single Wide
- Attached garage spaces: 1
- Uncovered spaces: 2
Features
- Patio & porch: Deck, Porch
- Frontage type: East
- Frontage length: 25.43
Lot
- Size: 3,198 sqft
- Dimensions: 125.79 x 25.43
- Features: Urban, Cul-De-Sac, Near Golf Course, Hospital, Schools, Shopping Nearby, Trails
Details
- Parcel number: 481181111
- Zoning: R1-2
Construction
Type & style
- Home type: Townhouse
- Architectural style: Two Story
- Property subtype: Row/Townhouse, Residential
- Attached to another structure: Yes
Materials
- Vinyl Siding
- Foundation: Poured Concrete
- Roof: Asphalt Shing
Condition
- 6-15 Years
- New construction: No
- Year built: 2015
Utilities & green energy
- Sewer: Sewer (Municipal)
- Water: Municipal-Metered
- Utilities for property: Cable Connected, Cell Service, Electricity Connected, Garbage/Sanitary Collection, Natural Gas Connected, Recycling Pickup
Community & neighborhood
Security
- Security features: Carbon Monoxide Detector, Smoke Detector, Carbon Monoxide Detector(s), Smoke Detector(s)
Location
- Region: Bracebridge
Price history
| Date | Event | Price |
|---|---|---|
| 3/27/2025 | Sold | C$570,000-3.4%C$475/sqft |
Source: ITSO #40686884 | ||
| 2/25/2025 | Price change | C$589,900-1.7%C$492/sqft |
Source: | ||
| 1/1/2025 | Listed for sale | C$599,900C$500/sqft |
Source: | ||
| 10/29/2022 | Listing removed | -- |
Source: Zillow Rental Network_1 | ||
| 10/6/2022 | Listed for rent | C$2,600C$2/sqft |
Source: Zillow Rental Network_1 #40331642 | ||
Public tax history
Tax history is unavailable.
Neighborhood: P1L
Nearby schools
GreatSchools rating
No schools nearby
We couldn't find any schools near this home.
