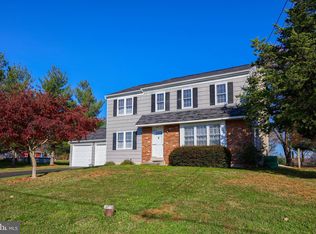47 Little Rd is a custom built, Southern Cape Cabin styled home. Entering your greeted with a Vaulted Foyer entry, with tile floor & skylight. To the right, is your Living room with hardwood floors, crown molding, with a spacious layout offering enough area for a piano. The Dining room hosts seating for eight comfortably, crown and chair rail molding, and hardwood floors. The large Family Room features cathedral ceilings with multiple skylights, ceiling fan, hardwood floors, a floor to ceiling brick wall, wood burning fireplace housing a cast iron insert with mantel & wood storage, and recessed lights. The charming eat-in Kitchen is highlighted by Stainless Steels appliances (dishwasher, wall oven, microwave, refrigerator), granite counter-tops & Island, with electric cook-top with downdraft feature, marble backsplash, oversized country single bowl, deep sink, custom cabinetry, recessed lighting, tile floor, and French doors that open to the covered rear porch/deck. The laundry and Powder room are perfect additions to the main floor. The first floor Owners Suite features a private bathroom with dual bowl vanity, tile shower/tub, a large wall mirror...the Owners sleeping quarters offer carpeted flooring, lighted ceiling fan, ample natural lighting, double closets and double French doors to an open deck that leads to awesome, private views of fields allowing the opportunity to enjoy the display while relaxing in the multi-person hot tub. The second floor has 2 large bedrooms both with walk-in closets, carpet flooring, huge sleeping space and a shared hall bathroom with double bowl vanity and large mirror/medicine cabinet. The finished basement with walk-out, benefits as a great entertaining space and has extra unfinished storage. In addition, there is a Pellet Stove in the corner, Additional outdoor features - there is a deck and a patio as we all as a detached garage. The 1 car garage is accessed in the rear adjacent to the basement which is partially finished with an exit door to the outside Outside you have other great entertainment features~private seating, fire pit, small fenced garden, covered and uncovered decks/porches, 2 car detached garage, lots of extra blacktop parking, bonus single car garage in rear of home, cedar siding, newer roof, mature landscape and lots of trees.
This property is off market, which means it's not currently listed for sale or rent on Zillow. This may be different from what's available on other websites or public sources.

