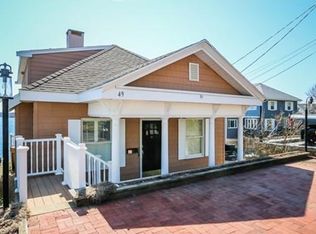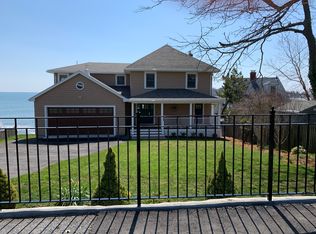Sold for $1,900,000
$1,900,000
47 Little Nahant Rd, Nahant, MA 01908
4beds
2,544sqft
Single Family Residence
Built in 2013
3,223 Square Feet Lot
$1,936,200 Zestimate®
$747/sqft
$4,730 Estimated rent
Home value
$1,936,200
$1.76M - $2.13M
$4,730/mo
Zestimate® history
Loading...
Owner options
Explore your selling options
What's special
SPECTACULAR OCEANFRONT Custom Built 2013 Contemporary Colonial w/Direct Access to the Ocean is available for the first time. Wake up every morning to AMAZING OCEAN VIEWS & MAJESTIC SUNRISES overlooking Beautiful Nahant Bay. Built w/the highest standards & architectural detail, this beautiful residence boasts over 2500 sq ft of magnificent living space w/designer finishes, high 8' ceilings & custom craftmanship throughout. Main level features stunning kitchen w/large center island, high end appliances & designer pendant lighting opens to the beautiful dining room. Relax & entertain in your spacious, sun filled fireplaced living room w/the soothing sounds of the ocean & direct access to your OCEANFRONT PATIO. Upstairs is your gorgeous Master Suite w/Breathtaking Ocean Views, high vaulted ceilings, w/in closet, spa bath w/jacuzzi, 2 large bedrooms & laundry room. Huge Lower Level w/Separate Entrance perfect for extended guests,4th Bdrm & Home Office. Not in Flood zone ! Easy to Show
Zillow last checked: 8 hours ago
Listing updated: December 31, 2024 at 12:28pm
Listed by:
Andy Mass 617-877-5706,
Mass Realty Properties 617-877-5706,
Andy Mass 617-877-5706
Bought with:
Kiernan Middleman
Berkshire Hathaway HomeServices Warren Residential
Source: MLS PIN,MLS#: 73292864
Facts & features
Interior
Bedrooms & bathrooms
- Bedrooms: 4
- Bathrooms: 3
- Full bathrooms: 3
Primary bedroom
- Features: Ceiling Fan(s), Vaulted Ceiling(s), Walk-In Closet(s), Flooring - Hardwood, Recessed Lighting
- Level: Second
- Area: 308
- Dimensions: 14 x 22
Bedroom 2
- Features: Ceiling Fan(s), Flooring - Hardwood, Recessed Lighting
- Level: Second
- Area: 132
- Dimensions: 12 x 11
Bedroom 3
- Features: Ceiling Fan(s), Flooring - Hardwood, Recessed Lighting
- Level: Second
- Area: 132
- Dimensions: 12 x 11
Bedroom 4
- Features: Bathroom - Half, Balcony / Deck, Exterior Access, Recessed Lighting
- Level: Basement
- Area: 546
- Dimensions: 26 x 21
Primary bathroom
- Features: Yes
Bathroom 1
- Features: Bathroom - Full, Bathroom - Tiled With Shower Stall, Flooring - Stone/Ceramic Tile, Countertops - Stone/Granite/Solid
- Level: First
Bathroom 2
- Features: Bathroom - Full, Bathroom - Tiled With Shower Stall, Flooring - Stone/Ceramic Tile, Countertops - Stone/Granite/Solid, Jacuzzi / Whirlpool Soaking Tub
- Level: Second
- Area: 140
- Dimensions: 10 x 14
Bathroom 3
- Features: Bathroom - Full, Bathroom - Tiled With Shower Stall, Flooring - Stone/Ceramic Tile, Countertops - Stone/Granite/Solid
- Level: Basement
Dining room
- Features: Flooring - Hardwood, Open Floorplan, Recessed Lighting, Crown Molding
- Level: Main,First
- Area: 198
- Dimensions: 11 x 18
Family room
- Features: Bathroom - Half, Balcony / Deck, Exterior Access, Open Floorplan, Recessed Lighting
- Level: Basement
- Area: 546
- Dimensions: 26 x 21
Kitchen
- Features: Flooring - Hardwood, Countertops - Stone/Granite/Solid, Kitchen Island, Cabinets - Upgraded, Open Floorplan, Recessed Lighting, Peninsula, Lighting - Pendant, Lighting - Overhead
- Level: Main,First
- Area: 221
- Dimensions: 17 x 13
Living room
- Features: Ceiling Fan(s), Flooring - Hardwood, Deck - Exterior, Exterior Access, Open Floorplan, Recessed Lighting, Crown Molding, Decorative Molding
- Level: Main,First
- Area: 352
- Dimensions: 16 x 22
Office
- Features: Bathroom - Half, Balcony / Deck, Exterior Access, Open Floor Plan, Recessed Lighting
- Level: Basement
- Area: 546
- Dimensions: 26 x 21
Heating
- Forced Air, Natural Gas
Cooling
- Central Air
Appliances
- Included: Gas Water Heater, Disposal, Microwave, ENERGY STAR Qualified Refrigerator, ENERGY STAR Qualified Dryer, ENERGY STAR Qualified Dishwasher, ENERGY STAR Qualified Washer, Range, Oven
- Laundry: Second Floor
Features
- Bathroom - Half, Open Floorplan, Recessed Lighting, Closet/Cabinets - Custom Built, Home Office, Foyer, Wired for Sound
- Flooring: Hardwood, Flooring - Hardwood
- Doors: Insulated Doors
- Windows: Insulated Windows
- Basement: Full,Finished,Walk-Out Access,Interior Entry
- Number of fireplaces: 2
- Fireplace features: Living Room
Interior area
- Total structure area: 2,544
- Total interior livable area: 2,544 sqft
Property
Parking
- Total spaces: 3
- Parking features: Paved
- Uncovered spaces: 3
Features
- Patio & porch: Deck - Composite, Patio
- Exterior features: Balcony / Deck, Deck - Composite, Patio, Decorative Lighting
- Has view: Yes
- View description: Scenic View(s), Water, Ocean
- Has water view: Yes
- Water view: Ocean,Water
- Waterfront features: Waterfront, Ocean, Ocean, 0 to 1/10 Mile To Beach, Beach Ownership(Public)
Lot
- Size: 3,223 sqft
- Features: Gentle Sloping
Details
- Parcel number: M:0025B B:0000 L:0090,2063633
- Zoning: R2
Construction
Type & style
- Home type: SingleFamily
- Architectural style: Colonial,Contemporary
- Property subtype: Single Family Residence
Materials
- Frame
- Foundation: Concrete Perimeter
- Roof: Shingle
Condition
- Year built: 2013
Utilities & green energy
- Electric: 200+ Amp Service
- Sewer: Public Sewer
- Water: Public
- Utilities for property: for Gas Range
Community & neighborhood
Community
- Community features: Public Transportation, Shopping, Pool, Tennis Court(s), Park, Walk/Jog Trails, Stable(s), Golf, Medical Facility, Bike Path, Conservation Area, Highway Access, House of Worship, Marina, Private School, Public School, T-Station, University, Other
Location
- Region: Nahant
Price history
| Date | Event | Price |
|---|---|---|
| 12/31/2024 | Sold | $1,900,000-4.8%$747/sqft |
Source: MLS PIN #73292864 Report a problem | ||
| 10/15/2024 | Contingent | $1,995,000$784/sqft |
Source: MLS PIN #73292864 Report a problem | ||
| 9/20/2024 | Listed for sale | $1,995,000+439.2%$784/sqft |
Source: MLS PIN #73292864 Report a problem | ||
| 11/2/2012 | Sold | $370,000$145/sqft |
Source: Public Record Report a problem | ||
Public tax history
| Year | Property taxes | Tax assessment |
|---|---|---|
| 2025 | $12,114 +0.9% | $1,323,900 |
| 2024 | $12,008 +2.7% | $1,323,900 +2.9% |
| 2023 | $11,698 | $1,286,900 |
Find assessor info on the county website
Neighborhood: 01908
Nearby schools
GreatSchools rating
- 7/10Johnson Elementary SchoolGrades: PK-6Distance: 0.9 mi
- 3/10Fredrick Douglass Collegiate AcademyGrades: 9Distance: 1.9 mi
Schools provided by the listing agent
- Elementary: Johnson(Nahant)
- Middle: Swampscott
- High: Swampscott
Source: MLS PIN. This data may not be complete. We recommend contacting the local school district to confirm school assignments for this home.
Get a cash offer in 3 minutes
Find out how much your home could sell for in as little as 3 minutes with a no-obligation cash offer.
Estimated market value$1,936,200
Get a cash offer in 3 minutes
Find out how much your home could sell for in as little as 3 minutes with a no-obligation cash offer.
Estimated market value
$1,936,200

