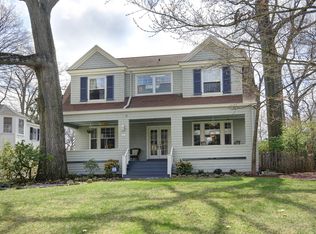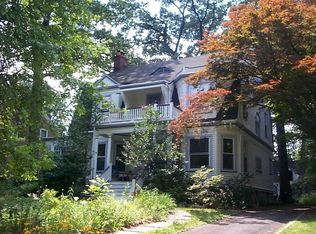Closed
$1,350,000
47 Lincoln St, Glen Ridge Boro Twp., NJ 07028
4beds
2baths
--sqft
Single Family Residence
Built in ----
6,969.6 Square Feet Lot
$1,398,900 Zestimate®
$--/sqft
$3,840 Estimated rent
Home value
$1,398,900
$1.23M - $1.59M
$3,840/mo
Zestimate® history
Loading...
Owner options
Explore your selling options
What's special
Zillow last checked: 9 hours ago
Listing updated: May 30, 2025 at 05:58am
Listed by:
Amy Owens 973-783-7400,
Keller Williams - Nj Metro Group
Bought with:
Dana Farber Schwern
Compass New Jersey LLC
Susan Lovit
Source: GSMLS,MLS#: 3957556
Price history
| Date | Event | Price |
|---|---|---|
| 5/30/2025 | Sold | $1,350,000+59% |
Source: | ||
| 5/1/2025 | Pending sale | $849,000 |
Source: | ||
| 4/18/2025 | Listed for sale | $849,000+17.9% |
Source: | ||
| 12/11/2006 | Sold | $720,000-12.2% |
Source: Public Record Report a problem | ||
| 8/17/2005 | Sold | $820,000+183.2% |
Source: Public Record Report a problem | ||
Public tax history
| Year | Property taxes | Tax assessment |
|---|---|---|
| 2025 | $20,829 | $609,400 |
| 2024 | $20,829 +3.8% | $609,400 |
| 2023 | $20,068 +1.5% | $609,400 |
Find assessor info on the county website
Neighborhood: 07028
Nearby schools
GreatSchools rating
- 9/10Ridgewood Avenue SchoolGrades: 3-6Distance: 0.4 mi
- 7/10Glen Ridge High SchoolGrades: 7-12Distance: 0.2 mi
- NALinden Avenue Elementary SchoolGrades: PK-2Distance: 0.4 mi
Get a cash offer in 3 minutes
Find out how much your home could sell for in as little as 3 minutes with a no-obligation cash offer.
Estimated market value$1,398,900
Get a cash offer in 3 minutes
Find out how much your home could sell for in as little as 3 minutes with a no-obligation cash offer.
Estimated market value
$1,398,900

