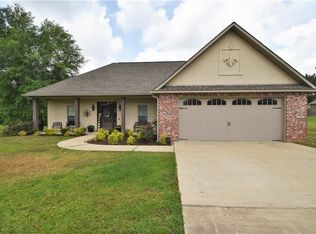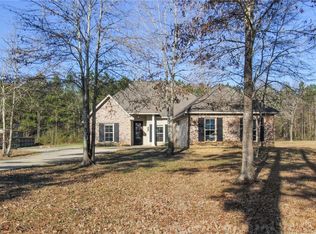Closed
Price Unknown
47 Libuse Cutoff Rd, Pineville, LA 71360
3beds
1,910sqft
Single Family Residence
Built in 2016
0.97 Acres Lot
$320,000 Zestimate®
$--/sqft
$1,719 Estimated rent
Home value
$320,000
$176,000 - $579,000
$1,719/mo
Zestimate® history
Loading...
Owner options
Explore your selling options
What's special
This charming three bedroom two bath home with an open floor plan is situated on approximately one acre of land just outside the city limits of Pineville. There is a nice corner fireplace with a very pretty mantle consisting of gas logs. The kitchen has all stainless steel appliances and a nice stainless steel farm sink. For extra seating you can enjoy the nice island bar. Enjoy the nice private backyard with a 6 ft privacy fence that also has a 24x24 metal storage building with a porch in the front wired with electricity. The master bedroom is a nice size and has a large master bathroom with double vanity sinks, a separate shower, garden tub and double closets. Don't miss out on the opportunity to make this your home. Schedule your showing today!
Zillow last checked: 8 hours ago
Listing updated: October 16, 2024 at 01:04pm
Listed by:
AMANDA CROOKS,
RITCHIE REAL ESTATE
Bought with:
JEREMY BRIGALIA, 995704606
KELLER WILLIAMS REALTY CENLA PARTNERS
Source: GCLRA,MLS#: 2460473Originating MLS: Greater Central Louisiana REALTORS Association
Facts & features
Interior
Bedrooms & bathrooms
- Bedrooms: 3
- Bathrooms: 2
- Full bathrooms: 2
Primary bedroom
- Description: Flooring: Plank,Simulated Wood
- Level: Lower
- Dimensions: 16'x13
Bedroom
- Description: Flooring: Plank,Simulated Wood
- Level: Lower
- Dimensions: 10'8x11'2
Bedroom
- Description: Flooring: Plank,Simulated Wood
- Level: Lower
- Dimensions: 10'10x10'10
Primary bathroom
- Description: Flooring: Tile
- Level: Lower
- Dimensions: 11x16'4
Dining room
- Description: Flooring: Plank,Simulated Wood
- Level: Lower
- Dimensions: 15x10'9
Kitchen
- Description: Flooring: Plank,Simulated Wood
- Level: Lower
- Dimensions: 16'9x15
Laundry
- Description: Flooring: Tile
- Level: Lower
- Dimensions: 6'5x11'6
Living room
- Description: Flooring: Plank,Simulated Wood
- Level: Lower
- Dimensions: 17'6x13
Heating
- Has Heating (Unspecified Type)
Cooling
- Central Air, 1 Unit
Appliances
- Included: Dishwasher, Range
- Laundry: Washer Hookup, Dryer Hookup
Features
- Ceiling Fan(s), Granite Counters, Pantry, Stainless Steel Appliances
- Has fireplace: Yes
- Fireplace features: Gas
Interior area
- Total structure area: 2,610
- Total interior livable area: 1,910 sqft
Property
Parking
- Total spaces: 2
- Parking features: Garage, Two Spaces, Garage Door Opener
- Has garage: Yes
Features
- Levels: One
- Stories: 1
- Patio & porch: None
- Pool features: None
Lot
- Size: 0.97 Acres
- Dimensions: 307 x 157 x 309 x 152
- Features: 1 to 5 Acres, 1 or More Acres, Outside City Limits
Details
- Additional structures: Workshop
- Parcel number: 050450832000501
- Special conditions: None
Construction
Type & style
- Home type: SingleFamily
- Architectural style: Traditional
- Property subtype: Single Family Residence
Materials
- Brick Veneer, Other, Stucco
- Foundation: Slab
- Roof: Other,Shingle
Condition
- Very Good Condition
- Year built: 2016
Utilities & green energy
- Sewer: Treatment Plant
- Water: Public
Community & neighborhood
Security
- Security features: Fire Sprinkler System, Smoke Detector(s)
Location
- Region: Pineville
- Subdivision: LIBUSE CUTOFF
HOA & financial
HOA
- Has HOA: No
- Association name: GCLRA
Other
Other facts
- Listing agreement: Exclusive Right To Sell
Price history
| Date | Event | Price |
|---|---|---|
| 10/16/2024 | Sold | -- |
Source: GCLRA #2460473 Report a problem | ||
| 9/25/2024 | Contingent | $309,900$162/sqft |
Source: GCLRA #2460473 Report a problem | ||
| 9/23/2024 | Listed for sale | $309,900$162/sqft |
Source: GCLRA #2460473 Report a problem | ||
| 9/14/2024 | Contingent | $309,900$162/sqft |
Source: GCLRA #2460473 Report a problem | ||
| 8/21/2024 | Listed for sale | $309,900$162/sqft |
Source: GCLRA #2460473 Report a problem | ||
Public tax history
| Year | Property taxes | Tax assessment |
|---|---|---|
| 2024 | $2,961 -1% | $28,200 |
| 2023 | $2,992 +20.6% | $28,200 +21% |
| 2022 | $2,482 +1% | $23,300 |
Find assessor info on the county website
Neighborhood: 71360
Nearby schools
GreatSchools rating
- 7/10J.I. Barron Sr. Elementary SchoolGrades: PK-6Distance: 3.7 mi
- 8/10Buckeye High SchoolGrades: 6-12Distance: 8.4 mi
Schools provided by the listing agent
- Elementary: Buckeye
- Middle: Buckeye
- High: Buckeye
Source: GCLRA. This data may not be complete. We recommend contacting the local school district to confirm school assignments for this home.

