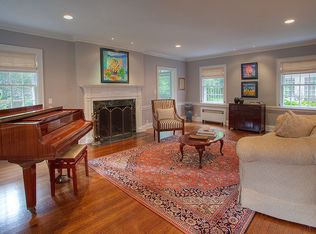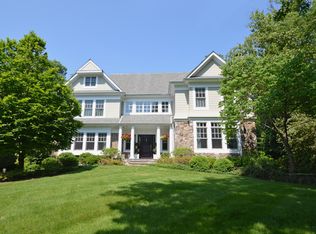Graciously set back on a half acre on one of Summit's elegant Northside neighborhood streets, this stunning Colonial home has been totally renovated to the studs and expanded in 1999 with high styling and all the creature comforts in mind. Features include sparkling hardwood floors, four fireplaces, a dramatic two-story entry foyer, a fabulous gourmet kitchen with sophisticated butler's pantry and wine fridge, large eating area and an adjacent light-filled sunken family room with coffered ceiling, gas fireplace, French patio door with stained glass piano windows custom designed by Italian craftsmen. There is a wonderful breakfast/sunroom with vaulted ceiling and lovely property views, a first-floor office with vaulted ceiling and a library/music room, in addition to the living and formal dining rooms. Four gracious bedrooms are linked by a balcony hallway overlooking the foyer below, with a master bedroom suite that includes a sitting room, gas fireplace, vaulted ceiling and tandem walk-in closets, as well as a second-floor laundry. The lower level is expansive, with a fifth bonus bedroom and full bath, a second family room with gas fireplace, built-in book shelves, exercise room with mirrored wall, toddler playroom with Dutch door for visibility and safety, a cooled wine cellar, kitchenette with sink and bar refrigerator, a second laundry and two cedar closets. The mechanical systems, including a natural gas-powered generator, are top-notch, as well as its with professionally landscaped grounds and elevated rear bluestone patio with two retractable awnings and approximately 600 sq ft of idyllic entertainment space, Ideally located close to dowtown, schools and New York City commuter trains, this home is exceptional in every way.
This property is off market, which means it's not currently listed for sale or rent on Zillow. This may be different from what's available on other websites or public sources.

