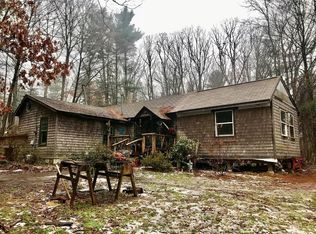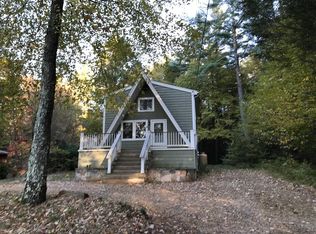Sold for $355,000
$355,000
47 Leno Rd, Holland, MA 01521
3beds
1,200sqft
Single Family Residence
Built in 1958
0.69 Acres Lot
$360,500 Zestimate®
$296/sqft
$2,492 Estimated rent
Home value
$360,500
$328,000 - $397,000
$2,492/mo
Zestimate® history
Loading...
Owner options
Explore your selling options
What's special
Nestled in serene woodlands, this beautifully renovated home provides privacy, comfort, and modern charm. Boasting many updates since 2021, such as replaced septic system, water heater, mini-splits and more, the property offers high-end finishes throughout. Enjoy cooking and entertaining in the open-concept living space featuring elegant stone countertops, hardwood floors, recessed lighting, and a stone fireplace. The thoughtfully designed layout includes a first-floor primary bedroom, wardrobe closet, tiled showers, and convenient in-home laundry. Upstairs, you'll find two additional bedrooms perfect for resting, working, or hobbies. Step outside to peaceful surroundings, where the lot yields raised garden beds, a quaint brook, and cozy backyard porch; truly making it an oasis. Just minutes from Hamilton Reservoir, you can also enjoy recreational lake activities. Whether you're seeking a year-round residence or a peaceful retreat, this move-in ready home is waiting to become yours!
Zillow last checked: 8 hours ago
Listing updated: July 12, 2025 at 03:09pm
Listed by:
Ivana Bellorado 978-944-8838,
Coldwell Banker Realty - Leominster 978-840-4014,
Ivana Bellorado 978-944-8838
Bought with:
Elizabeth Thomas
RE/MAX ONE
Source: MLS PIN,MLS#: 73380928
Facts & features
Interior
Bedrooms & bathrooms
- Bedrooms: 3
- Bathrooms: 2
- Full bathrooms: 2
- Main level bedrooms: 1
Primary bedroom
- Features: Bathroom - Full, Walk-In Closet(s), Flooring - Hardwood, Lighting - Overhead
- Level: Main,First
Bedroom 2
- Features: Flooring - Hardwood, Lighting - Overhead
- Level: Second
Bedroom 3
- Features: Flooring - Hardwood, Lighting - Overhead
- Level: Second
Primary bathroom
- Features: Yes
Bathroom 1
- Features: Bathroom - Full, Bathroom - Double Vanity/Sink, Bathroom - Tiled With Tub & Shower, Flooring - Vinyl, Countertops - Stone/Granite/Solid, Recessed Lighting
- Level: First
Bathroom 2
- Features: Bathroom - Full, Bathroom - Tiled With Shower Stall, Flooring - Stone/Ceramic Tile, Flooring - Vinyl, Dryer Hookup - Electric, Recessed Lighting, Washer Hookup
- Level: First
Dining room
- Features: Ceiling Fan(s), Flooring - Hardwood, Open Floorplan, Recessed Lighting, Half Vaulted Ceiling(s)
- Level: Main,First
Kitchen
- Features: Flooring - Hardwood, Countertops - Stone/Granite/Solid, Open Floorplan, Recessed Lighting, Lighting - Pendant
- Level: Main,First
Living room
- Features: Flooring - Hardwood, Window(s) - Bay/Bow/Box, Open Floorplan, Recessed Lighting, Half Vaulted Ceiling(s)
- Level: First
Heating
- Electric, Ductless, Other
Cooling
- Ductless
Appliances
- Included: Electric Water Heater, Range, Dishwasher, Microwave, Refrigerator, Washer, Dryer, Water Treatment
- Laundry: First Floor, Electric Dryer Hookup, Washer Hookup
Features
- Flooring: Vinyl, Hardwood
- Basement: Full,Crawl Space,Walk-Out Access,Unfinished
- Number of fireplaces: 1
- Fireplace features: Living Room
Interior area
- Total structure area: 1,200
- Total interior livable area: 1,200 sqft
- Finished area above ground: 1,200
Property
Parking
- Total spaces: 4
- Parking features: Off Street
- Uncovered spaces: 4
Features
- Patio & porch: Porch, Deck - Wood
- Exterior features: Porch, Deck - Wood
- Has view: Yes
- View description: Scenic View(s)
- Waterfront features: Stream, Lake/Pond, Beach Ownership(Public)
Lot
- Size: 0.69 Acres
- Features: Wooded, Gentle Sloping
Details
- Parcel number: M_146503_868457,3451139
- Zoning: R1010
Construction
Type & style
- Home type: SingleFamily
- Architectural style: Cape
- Property subtype: Single Family Residence
Materials
- Foundation: Stone
- Roof: Shingle
Condition
- Year built: 1958
Utilities & green energy
- Electric: 100 Amp Service, Generator Connection
- Sewer: Private Sewer
- Water: Private
- Utilities for property: for Electric Range, for Electric Dryer, Washer Hookup, Generator Connection
Community & neighborhood
Community
- Community features: Shopping, Walk/Jog Trails, Other
Location
- Region: Holland
Other
Other facts
- Road surface type: Paved
Price history
| Date | Event | Price |
|---|---|---|
| 7/11/2025 | Sold | $355,000+2.9%$296/sqft |
Source: MLS PIN #73380928 Report a problem | ||
| 6/3/2025 | Contingent | $344,900$287/sqft |
Source: MLS PIN #73380928 Report a problem | ||
| 5/28/2025 | Listed for sale | $344,900+18.9%$287/sqft |
Source: MLS PIN #73380928 Report a problem | ||
| 10/15/2021 | Sold | $290,000+5.5%$242/sqft |
Source: MLS PIN #72887101 Report a problem | ||
| 9/3/2021 | Pending sale | $274,900$229/sqft |
Source: | ||
Public tax history
| Year | Property taxes | Tax assessment |
|---|---|---|
| 2025 | $2,952 -0.7% | $227,400 +3.7% |
| 2024 | $2,972 -15.9% | $219,300 -18.8% |
| 2023 | $3,534 +40.6% | $270,000 +67% |
Find assessor info on the county website
Neighborhood: 01521
Nearby schools
GreatSchools rating
- 7/10Holland Elementary SchoolGrades: PK-6Distance: 0.7 mi
- 5/10Tantasqua Regional Jr High SchoolGrades: 7-8Distance: 6.7 mi
- 8/10Tantasqua Regional Sr High SchoolGrades: 9-12Distance: 6.7 mi
Get pre-qualified for a loan
At Zillow Home Loans, we can pre-qualify you in as little as 5 minutes with no impact to your credit score.An equal housing lender. NMLS #10287.

