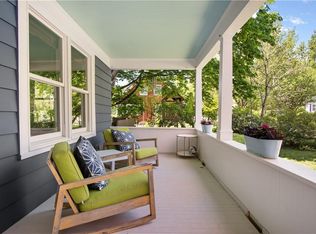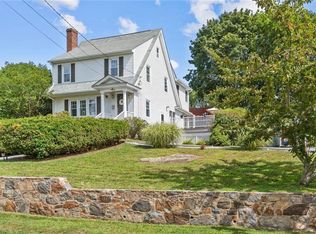Enjoy single-level living in the 1960's style ranch in the heart of the Hill & Harbor District. Just a short walk to a burgeoning Main Street and thriving Waterfront. Private backyard and patio with an additional sun-filled rooftop terrace. Fenced in yard. Garage, washer & dryer and dishwasher.
This property is off market, which means it's not currently listed for sale or rent on Zillow. This may be different from what's available on other websites or public sources.


