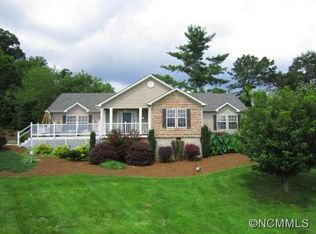Closed
$775,000
47 Lawson Ridge Rd, Leicester, NC 28748
6beds
3,600sqft
Single Family Residence
Built in 2017
1 Acres Lot
$736,700 Zestimate®
$215/sqft
$3,523 Estimated rent
Home value
$736,700
$663,000 - $818,000
$3,523/mo
Zestimate® history
Loading...
Owner options
Explore your selling options
What's special
Impressive 6 bedroom 4 bath home with long range year round views in the lovely rolling hills of Leicester! Spacious kitchen with large island, breakfast bar and walk in pantry! Open floor plan follows from kitchen to dining area and family room! Enjoy a warm drink in front of the gas fireplace in the family room or out on the covered deck gazing at the astounding YEAR ROUND views! Primary suite has enormous closet and tiled en suite bathroom! Generously sized bedrooms throughout this beautiful home! Split bedroom plan with another bedroom en suite to use as a second primary! Access the back deck and hang out in the privately fenced back yard and shed for storage! Apartment downstairs offers a whole other home! Complete with 1 bedroom, an office/ bonus room, 2 full baths, dinning area, kitchen with island, pantry, family room and laundry! Separate entrance and fire pit on this level! Access to apartment is through the oversized 2 car garage and not heated! 20 minutes to Asheville!
Zillow last checked: 8 hours ago
Listing updated: July 09, 2024 at 04:51pm
Listing Provided by:
Lisa Hagan lisahaganrealty@gmail.com,
Moving Mountains Property Group LLC
Bought with:
Tyler Coon
EXP Realty LLC
Grace Rivera
EXP Realty LLC
Source: Canopy MLS as distributed by MLS GRID,MLS#: 4119540
Facts & features
Interior
Bedrooms & bathrooms
- Bedrooms: 6
- Bathrooms: 4
- Full bathrooms: 4
- Main level bedrooms: 4
Primary bedroom
- Features: Ceiling Fan(s), En Suite Bathroom, Garden Tub, Split BR Plan, Walk-In Closet(s)
- Level: Main
Bedroom s
- Features: Ceiling Fan(s), Split BR Plan
- Level: Main
Bedroom s
- Features: Ceiling Fan(s), En Suite Bathroom, Split BR Plan
- Level: Main
Bedroom s
- Features: Ceiling Fan(s), Split BR Plan
- Level: Main
Bedroom s
- Level: Basement
Bedroom s
- Level: Basement
Bathroom full
- Level: Upper
Bathroom full
- Features: Attic Other, Attic Walk In
- Level: Upper
Bathroom full
- Level: Basement
Bathroom full
- Level: Upper
Other
- Level: Basement
Dining area
- Level: Basement
Dining room
- Level: Main
Family room
- Level: Main
Family room
- Level: Basement
Kitchen
- Features: Breakfast Bar, Kitchen Island, Walk-In Pantry
- Level: Main
Kitchen
- Level: Basement
Laundry
- Features: Storage
- Level: Main
Laundry
- Level: Basement
Living room
- Level: Main
Heating
- Heat Pump
Cooling
- Ceiling Fan(s), Central Air, Heat Pump
Appliances
- Included: Dishwasher, Dryer, Electric Cooktop, Electric Oven, Electric Water Heater, Microwave, Refrigerator, Washer
- Laundry: In Basement, Main Level
Features
- Attic Other, Breakfast Bar, Kitchen Island, Open Floorplan, Pantry, Walk-In Closet(s), Walk-In Pantry
- Flooring: Carpet, Laminate, Tile
- Doors: Insulated Door(s)
- Windows: Insulated Windows
- Basement: Apartment,Basement Garage Door,Daylight,Exterior Entry,Interior Entry,Partially Finished,Storage Space,Walk-Out Access,Walk-Up Access
- Attic: Other,Walk-In
- Fireplace features: Fire Pit, Gas Log, Living Room, Propane
Interior area
- Total structure area: 2,220
- Total interior livable area: 3,600 sqft
- Finished area above ground: 2,220
- Finished area below ground: 1,380
Property
Parking
- Total spaces: 8
- Parking features: Driveway, Attached Garage
- Attached garage spaces: 2
- Uncovered spaces: 6
Features
- Levels: Two
- Stories: 2
- Patio & porch: Covered, Deck, Front Porch, Patio
- Exterior features: Fire Pit
- Fencing: Fenced
- Has view: Yes
- View description: Long Range, Mountain(s), Year Round
Lot
- Size: 1 Acres
- Features: Cleared, Level, Private, Rolling Slope, Sloped, Views
Details
- Additional structures: Shed(s)
- Parcel number: 970173116800000
- Zoning: OU
- Special conditions: Standard
- Other equipment: Fuel Tank(s), Generator
Construction
Type & style
- Home type: SingleFamily
- Architectural style: Contemporary,Traditional
- Property subtype: Single Family Residence
Materials
- Other
- Roof: Shingle
Condition
- New construction: No
- Year built: 2017
Utilities & green energy
- Sewer: Septic Installed
- Water: Shared Well
- Utilities for property: Electricity Connected, Propane
Community & neighborhood
Security
- Security features: Smoke Detector(s)
Community
- Community features: None
Location
- Region: Leicester
- Subdivision: Lawson Ridge
HOA & financial
HOA
- Has HOA: Yes
- HOA fee: $200 annually
- Association name: Lawson Ridge HOA
- Association phone: 828-785-3795
Other
Other facts
- Listing terms: Cash,Conventional,FHA,VA Loan
- Road surface type: Asphalt, Paved
Price history
| Date | Event | Price |
|---|---|---|
| 7/9/2024 | Sold | $775,000$215/sqft |
Source: | ||
| 5/16/2024 | Price change | $775,000-3.1%$215/sqft |
Source: | ||
| 5/7/2024 | Listed for sale | $799,999+16.2%$222/sqft |
Source: | ||
| 4/1/2022 | Sold | $688,450-0.1%$191/sqft |
Source: | ||
| 2/15/2022 | Contingent | $688,999$191/sqft |
Source: | ||
Public tax history
| Year | Property taxes | Tax assessment |
|---|---|---|
| 2025 | $3,273 +9.7% | $453,600 |
| 2024 | $2,984 +3.1% | $453,600 |
| 2023 | $2,895 +15.8% | $453,600 +14% |
Find assessor info on the county website
Neighborhood: 28748
Nearby schools
GreatSchools rating
- 10/10West Buncombe ElementaryGrades: K-4Distance: 4.1 mi
- 6/10Clyde A Erwin Middle SchoolGrades: 7-8Distance: 4 mi
- 3/10Clyde A Erwin HighGrades: PK,9-12Distance: 3.9 mi
Schools provided by the listing agent
- Elementary: Leicester/Eblen
- Middle: Clyde A Erwin
- High: Clyde A Erwin
Source: Canopy MLS as distributed by MLS GRID. This data may not be complete. We recommend contacting the local school district to confirm school assignments for this home.

Get pre-qualified for a loan
At Zillow Home Loans, we can pre-qualify you in as little as 5 minutes with no impact to your credit score.An equal housing lender. NMLS #10287.
Sell for more on Zillow
Get a free Zillow Showcase℠ listing and you could sell for .
$736,700
2% more+ $14,734
With Zillow Showcase(estimated)
$751,434