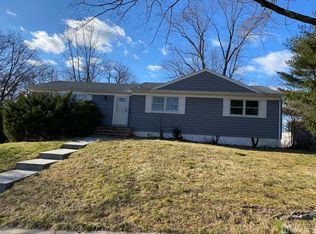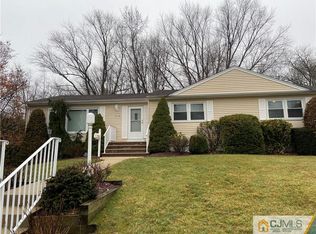Sold for $765,000
$765,000
47 Landsdowne Rd, East Brunswick, NJ 08816
4beds
1,624sqft
Single Family Residence
Built in 1966
0.37 Acres Lot
$776,900 Zestimate®
$471/sqft
$3,771 Estimated rent
Home value
$776,900
$707,000 - $855,000
$3,771/mo
Zestimate® history
Loading...
Owner options
Explore your selling options
What's special
This meticulously maintained 4-bedroom, 2.5-bath residence is nestled on a spacious 0.37-acre lot, just a short distance from the Frost Elementary and Hammarskjold Middle School. Inside, you'll find gleaming hardwood floors and bright, inviting living spaces perfect for both relaxing and entertaining. The updated kitchen and bathrooms feature modern finishes and thoughtful touches throughout. The master bedroom offers an oversized closet and a private en-suite bathroom. Downstairs, the fully finished 725 sq ft basement expands your living space with a substantial family room, versatile bonus room and abundant storage options. Step outside to enjoy a beautifully landscaped yard equipped with a convenient sprinkler system, a spacious deck for entertaining, and a large shed for extra storage or workspace. The attached two-car garage adds even more practicality to this move-in-ready home. With top-rated schools just around the corner and every detail carefully updated and maintained, this home truly has it all. Don't miss your chance - schedule a private tour today!
Zillow last checked: 8 hours ago
Listing updated: June 12, 2025 at 08:12am
Listed by:
DANIEL MARIANO,
KELLER WILLIAMS WEST MONMOUTH 732-536-9010
Source: All Jersey MLS,MLS#: 2511861R
Facts & features
Interior
Bedrooms & bathrooms
- Bedrooms: 4
- Bathrooms: 3
- Full bathrooms: 2
- 1/2 bathrooms: 1
Primary bedroom
- Features: Full Bath, Walk-In Closet(s)
Dining room
- Features: Formal Dining Room
Kitchen
- Features: Eat-in Kitchen
Basement
- Area: 725
Heating
- Forced Air
Cooling
- Central Air
Appliances
- Included: Dishwasher, Dryer, Gas Range/Oven, Exhaust Fan, Microwave, Refrigerator, Washer, Gas Water Heater
Features
- Laundry Room, Other Room(s), Storage, Family Room, Utility Room, Entrance Foyer, Kitchen, Bath Half, Living Room, Dining Room, 4 Bedrooms, Bath Full, Bath Main
- Flooring: Wood
- Basement: Finished, Other Room(s), Recreation Room, Storage Space, Utility Room, Laundry Facilities
- Has fireplace: No
Interior area
- Total structure area: 1,624
- Total interior livable area: 1,624 sqft
Property
Parking
- Total spaces: 2
- Parking features: 2 Car Width, 2 Cars Deep, Garage, Attached, Driveway
- Attached garage spaces: 2
- Has uncovered spaces: Yes
Features
- Levels: Three Or More
- Stories: 2
- Patio & porch: Deck, Patio
- Exterior features: Lawn Sprinklers, Deck, Patio, Sidewalk, Storage Shed, Yard
Lot
- Size: 0.37 Acres
- Dimensions: 160.00 x 100.00
- Features: Near Shopping, Level
Details
- Additional structures: Shed(s)
- Parcel number: 0400765000000006
- Zoning: R3
Construction
Type & style
- Home type: SingleFamily
- Architectural style: Other
- Property subtype: Single Family Residence
Materials
- Roof: Asphalt
Condition
- Year built: 1966
Utilities & green energy
- Gas: Natural Gas
- Sewer: Public Sewer
- Water: Public
- Utilities for property: Electricity Connected, Natural Gas Connected
Community & neighborhood
Community
- Community features: Sidewalks
Location
- Region: East Brunswick
Other
Other facts
- Ownership: Fee Simple
Price history
| Date | Event | Price |
|---|---|---|
| 6/12/2025 | Sold | $765,000+9.3%$471/sqft |
Source: | ||
| 5/1/2025 | Pending sale | $699,900$431/sqft |
Source: | ||
| 4/30/2025 | Contingent | $699,900$431/sqft |
Source: | ||
| 4/24/2025 | Listed for sale | $699,900+209.7%$431/sqft |
Source: | ||
| 1/9/1998 | Sold | $226,000$139/sqft |
Source: Public Record Report a problem | ||
Public tax history
| Year | Property taxes | Tax assessment |
|---|---|---|
| 2025 | $12,827 | $108,500 |
| 2024 | $12,827 +2.8% | $108,500 |
| 2023 | $12,480 +0.3% | $108,500 |
Find assessor info on the county website
Neighborhood: 08816
Nearby schools
GreatSchools rating
- 7/10Frost Elementary SchoolGrades: PK-4Distance: 0.3 mi
- 5/10Churchill Junior High SchoolGrades: 7-9Distance: 3.3 mi
- 9/10East Brunswick High SchoolGrades: 10-12Distance: 1.4 mi
Get a cash offer in 3 minutes
Find out how much your home could sell for in as little as 3 minutes with a no-obligation cash offer.
Estimated market value$776,900
Get a cash offer in 3 minutes
Find out how much your home could sell for in as little as 3 minutes with a no-obligation cash offer.
Estimated market value
$776,900

