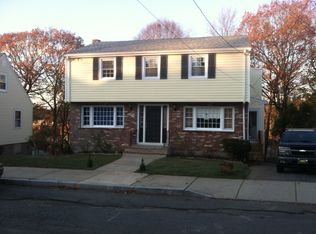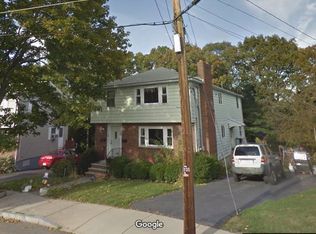Center hall Colonial in desirable Forestdale neighborhood located on a lovely cul-de-sac, close to schools and the Melrose line. Newer state of the art heating system. Easy commute to Boston with Oak Grove and bus line nearby. A little TLC will make this home shine. A must see. Attached please see a copy of the Structural Evaluation. A bonus $1,500 to the selling agent for an accepted offer by October 31.
This property is off market, which means it's not currently listed for sale or rent on Zillow. This may be different from what's available on other websites or public sources.

