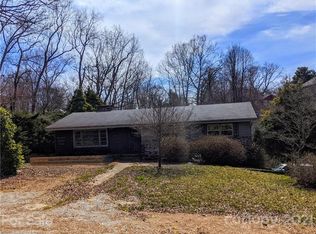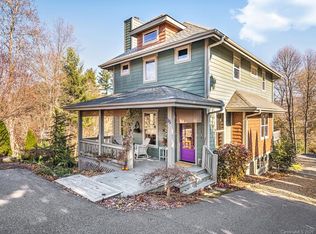Closed
$997,500
47 Lakeview Rd, Asheville, NC 28804
4beds
2,725sqft
Single Family Residence
Built in 1950
0.46 Acres Lot
$982,000 Zestimate®
$366/sqft
$2,978 Estimated rent
Home value
$982,000
$903,000 - $1.06M
$2,978/mo
Zestimate® history
Loading...
Owner options
Explore your selling options
What's special
Rare find and immaculately maintained jewel on Beaver Lake in N Asheville! Move-in-ready Mid-Century Modern home offers easy living for nature lovers and city dwellers alike. Established gardens with mature plantings yield year-round curb appeal. Inside, find Scandinavian-style light-colored hardwood floors, high-end kitchen cabinetry/finishes. Main level living boasts open floor plan, vaulted ceilings, wood-burning fireplace, and owner's suite with custom built-in bed/closets and full bath. 2 additional bedrooms, light-filled living room, office, and 2nd full bath round out the main floor. Through French doors, a stone patio & pergola invite you to entertain al fresco. Fully fenced backyard includes spacious upper lawn fit for playhouse, games, or veggie garden. Downstairs permitted bright modern in-law apartment complete with W/D. Relish daily walks around Beaver Lake, or through the neighborhood of stately NAVL homes. 5 min to amenities, 10 min to downtown shops and restaurants.
Zillow last checked: 8 hours ago
Listing updated: September 16, 2025 at 10:42am
Listing Provided by:
Aviva Pitt Aviva@townandmountain.com,
Town and Mountain Realty
Bought with:
Maria Burril
Howard Hanna Beverly-Hanks Asheville-Biltmore Park
Source: Canopy MLS as distributed by MLS GRID,MLS#: 4255748
Facts & features
Interior
Bedrooms & bathrooms
- Bedrooms: 4
- Bathrooms: 3
- Full bathrooms: 3
- Main level bedrooms: 3
Primary bedroom
- Level: Main
Bedroom s
- Level: Main
Bedroom s
- Level: Basement
Bathroom full
- Level: Main
Bathroom full
- Level: Basement
Other
- Level: Basement
Other
- Level: Basement
Other
- Level: 2nd Living Quarters
Other
- Level: Basement
Kitchen
- Level: Main
Living room
- Level: Main
Office
- Level: Main
Heating
- Central
Cooling
- Ceiling Fan(s), Central Air
Appliances
- Included: Dishwasher, Electric Water Heater, ENERGY STAR Qualified Refrigerator, Exhaust Hood, Filtration System, Gas Oven, Gas Range, Microwave, Oven, Washer/Dryer
- Laundry: In Hall, In Unit, Inside, Main Level
Features
- Breakfast Bar, Built-in Features, Open Floorplan, Pantry, Storage
- Windows: Insulated Windows, Window Treatments
- Basement: Apartment,Daylight,Exterior Entry,Partially Finished,Storage Space,Walk-Out Access
Interior area
- Total structure area: 1,897
- Total interior livable area: 2,725 sqft
- Finished area above ground: 1,897
- Finished area below ground: 828
Property
Parking
- Total spaces: 4
- Parking features: Detached Carport, Driveway, Parking Space(s)
- Carport spaces: 2
- Uncovered spaces: 2
Features
- Levels: One
- Stories: 1
- Patio & porch: Covered, Deck, Front Porch, Patio, Wrap Around
- Fencing: Back Yard,Full,Privacy,Wood
- Has view: Yes
- View description: Water
- Has water view: Yes
- Water view: Water
- Waterfront features: Boat Ramp – Community, Boat Slip – Community, Paddlesport Launch Site - Community, Pier - Community
- Body of water: Beaver Lake
Lot
- Size: 0.46 Acres
- Features: Wooded, Views
Details
- Parcel number: 974004148300000
- Zoning: RS4
- Special conditions: Standard
Construction
Type & style
- Home type: SingleFamily
- Architectural style: Ranch,Transitional
- Property subtype: Single Family Residence
Materials
- Brick Full
- Roof: Shingle
Condition
- New construction: No
- Year built: 1950
Utilities & green energy
- Sewer: Public Sewer
- Water: City
Green energy
- Construction elements: Low VOC Coatings
Community & neighborhood
Location
- Region: Asheville
- Subdivision: Lakeview Park
Other
Other facts
- Listing terms: Cash,Conventional
- Road surface type: Asphalt, Paved
Price history
| Date | Event | Price |
|---|---|---|
| 9/16/2025 | Sold | $997,500-9.3%$366/sqft |
Source: | ||
| 7/10/2025 | Price change | $1,100,000-8.3%$404/sqft |
Source: | ||
| 5/28/2025 | Listed for sale | $1,200,000+166.1%$440/sqft |
Source: | ||
| 1/29/2014 | Sold | $451,000+0.2%$166/sqft |
Source: | ||
| 11/26/2013 | Listed for sale | $450,000+17.8%$165/sqft |
Source: Town and Mountain Realty #552318 Report a problem | ||
Public tax history
| Year | Property taxes | Tax assessment |
|---|---|---|
| 2025 | $6,738 +6.3% | $613,400 |
| 2024 | $6,337 +2.6% | $613,400 |
| 2023 | $6,178 +1% | $613,400 |
Find assessor info on the county website
Neighborhood: 28804
Nearby schools
GreatSchools rating
- 4/10Ira B Jones ElementaryGrades: PK-5Distance: 1 mi
- 7/10Asheville MiddleGrades: 6-8Distance: 3.3 mi
- 5/10Asheville HighGrades: PK,9-12Distance: 4.3 mi
Schools provided by the listing agent
- Elementary: Asheville City
- Middle: Asheville
- High: Asheville
Source: Canopy MLS as distributed by MLS GRID. This data may not be complete. We recommend contacting the local school district to confirm school assignments for this home.
Get a cash offer in 3 minutes
Find out how much your home could sell for in as little as 3 minutes with a no-obligation cash offer.
Estimated market value$982,000
Get a cash offer in 3 minutes
Find out how much your home could sell for in as little as 3 minutes with a no-obligation cash offer.
Estimated market value
$982,000

