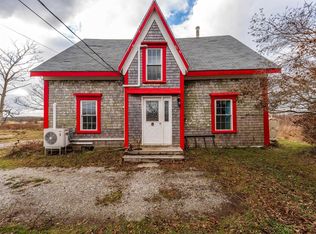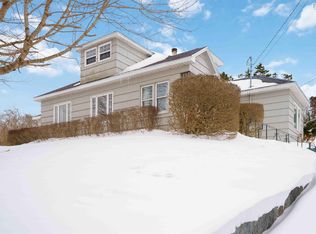Welcome to 47 Lakeside Road in Hebron — a beautifully maintained 3-bedroom, 2-bath home that combines comfort, updates, and the peaceful charm of country living just minutes from Yarmouth. From 2022 to 2025, the owners have invested in extensive upgrades, including new cedar shingles, an air exchanger, a water filtration system, oil tank, wood-burning insert, ensuite bath, and the addition of both an enclosed front porch and a spacious back deck — perfect for relaxing or entertaining outdoors. Inside, the layout is bright and functional, offering a cozy living area anchored by the warmth of the wood insert, a well-appointed kitchen, and a comfortable primary suite with its own private bath. Set on more than 2.5 acres, the property features a gentle stream at the rear, mature trees, and room to garden, explore, or simply enjoy the quiet natural setting. Located in the sought-after Meadowfields School District and less than 10 minutes to Yarmouth, this is a wonderful opportunity for those seeking space, updates, and convenience in one inviting package.
This property is off market, which means it's not currently listed for sale or rent on Zillow. This may be different from what's available on other websites or public sources.

