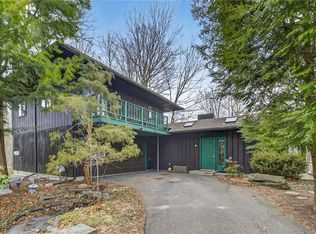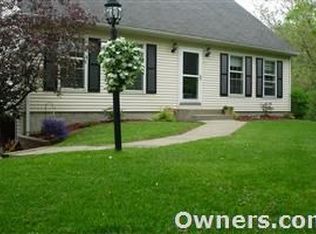Closed
$302,000
47 Lake Rd, Dryden, NY 13053
4beds
2,015sqft
Single Family Residence
Built in 1952
1.67 Acres Lot
$319,000 Zestimate®
$150/sqft
$2,786 Estimated rent
Home value
$319,000
$287,000 - $351,000
$2,786/mo
Zestimate® history
Loading...
Owner options
Explore your selling options
What's special
A versatile home just outside the Village of Dryden with plenty of room to spread out. This home has a very open feel with a lot of communal space that can be dining, formal living or hang out space. A nice sized kitchen with option for eat-in area boasting loads of counter and cabinet space, and a deck just off the back for your grill. Two bedrooms and full bathroom on the main level and a bonus area that could be a library or home office space. In the finished basement, kept as warm as you want with the wood burning stove you'll find another two rooms and full bathroom. Anderson windows with a transferable warranty, an oversized 1 car attached garage, a second deck over the garage and almost 2 acres. All outside the Village, but still close enough to bike/walk.
Zillow last checked: 8 hours ago
Listing updated: May 12, 2025 at 09:01am
Listed by:
Emily Doyle 607-592-3658,
Warren Real Estate of Ithaca Inc. (Downtown)
Bought with:
Rosemary Rukavena, 30RU0938509
Warren Real Estate of Ithaca Inc.
Source: NYSAMLSs,MLS#: R1588192 Originating MLS: Ithaca Board of Realtors
Originating MLS: Ithaca Board of Realtors
Facts & features
Interior
Bedrooms & bathrooms
- Bedrooms: 4
- Bathrooms: 2
- Full bathrooms: 2
- Main level bathrooms: 1
- Main level bedrooms: 2
Bedroom 1
- Level: First
- Dimensions: 12.00 x 14.00
Bedroom 1
- Level: First
- Dimensions: 12.00 x 14.00
Bedroom 2
- Level: First
- Dimensions: 14.00 x 12.00
Bedroom 2
- Level: First
- Dimensions: 14.00 x 12.00
Bedroom 3
- Level: Lower
- Dimensions: 14.00 x 11.00
Bedroom 3
- Level: Lower
- Dimensions: 14.00 x 11.00
Bedroom 4
- Level: Lower
- Dimensions: 13.00 x 11.00
Bedroom 4
- Level: Lower
- Dimensions: 13.00 x 11.00
Dining room
- Level: First
- Dimensions: 12.00 x 13.00
Dining room
- Level: First
- Dimensions: 12.00 x 13.00
Kitchen
- Level: First
- Dimensions: 13.00 x 22.00
Kitchen
- Level: First
- Dimensions: 13.00 x 22.00
Laundry
- Level: Lower
- Dimensions: 13.00 x 10.00
Laundry
- Level: Lower
- Dimensions: 13.00 x 10.00
Living room
- Level: First
- Dimensions: 12.00 x 19.00
Living room
- Level: First
- Dimensions: 12.00 x 19.00
Other
- Level: First
- Dimensions: 14.00 x 7.00
Other
- Level: Lower
- Dimensions: 22.00 x 36.00
Other
- Level: Lower
- Dimensions: 9.00 x 10.00
Other
- Level: Lower
- Dimensions: 9.00 x 10.00
Other
- Level: Lower
- Dimensions: 22.00 x 36.00
Other
- Level: First
- Dimensions: 14.00 x 7.00
Storage room
- Level: Lower
- Dimensions: 6.00 x 15.00
Storage room
- Level: Lower
- Dimensions: 6.00 x 15.00
Heating
- Baseboard, Electric
Appliances
- Included: Double Oven, Dryer, Dishwasher, Electric Oven, Electric Range, Electric Water Heater, Refrigerator, Washer
- Laundry: In Basement
Features
- Kitchen/Family Room Combo
- Flooring: Carpet, Hardwood, Luxury Vinyl, Varies
- Basement: Full,Finished
- Number of fireplaces: 1
Interior area
- Total structure area: 2,015
- Total interior livable area: 2,015 sqft
- Finished area below ground: 500
Property
Parking
- Total spaces: 1
- Parking features: Attached, Garage, Garage Door Opener
- Attached garage spaces: 1
Features
- Levels: Two
- Stories: 2
- Patio & porch: Deck
- Exterior features: Blacktop Driveway, Deck, Pool
- Pool features: In Ground
Lot
- Size: 1.67 Acres
- Dimensions: 329 x 295
- Features: Irregular Lot
Details
- Parcel number: 48.154
- Special conditions: Standard
Construction
Type & style
- Home type: SingleFamily
- Architectural style: Raised Ranch
- Property subtype: Single Family Residence
Materials
- Vinyl Siding
- Foundation: Block
Condition
- Resale
- Year built: 1952
Utilities & green energy
- Sewer: Septic Tank
- Water: Well
- Utilities for property: High Speed Internet Available
Community & neighborhood
Location
- Region: Dryden
Other
Other facts
- Listing terms: Cash,Conventional
Price history
| Date | Event | Price |
|---|---|---|
| 5/2/2025 | Sold | $302,000-3.2%$150/sqft |
Source: | ||
| 4/4/2025 | Pending sale | $312,000$155/sqft |
Source: | ||
| 2/24/2025 | Contingent | $312,000$155/sqft |
Source: | ||
| 2/12/2025 | Listed for sale | $312,000+85.7%$155/sqft |
Source: | ||
| 6/18/2010 | Sold | $168,000$83/sqft |
Source: Public Record Report a problem | ||
Public tax history
| Year | Property taxes | Tax assessment |
|---|---|---|
| 2024 | -- | $290,000 +44.3% |
| 2023 | -- | $201,000 +9.8% |
| 2022 | -- | $183,000 +5.2% |
Find assessor info on the county website
Neighborhood: 13053
Nearby schools
GreatSchools rating
- 5/10Dryden Elementary SchoolGrades: PK-5Distance: 0.5 mi
- 5/10Dryden Middle SchoolGrades: 6-8Distance: 1.7 mi
- 6/10Dryden High SchoolGrades: 9-12Distance: 1.7 mi
Schools provided by the listing agent
- Elementary: Dryden Elementary
- District: Dryden
Source: NYSAMLSs. This data may not be complete. We recommend contacting the local school district to confirm school assignments for this home.

