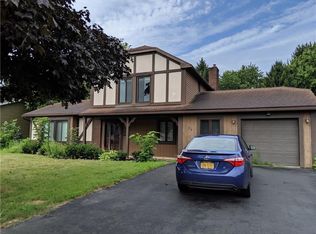Closed
$250,000
47 Kinmont Dr, Rochester, NY 14612
3beds
1,841sqft
Single Family Residence
Built in 1974
0.31 Acres Lot
$263,700 Zestimate®
$136/sqft
$2,723 Estimated rent
Home value
$263,700
$248,000 - $282,000
$2,723/mo
Zestimate® history
Loading...
Owner options
Explore your selling options
What's special
This Move-In Ready Home offers 2,300+ sqft of Living Space! New Luxury Vinyl, Carpeting & Freshly Painted Throughout. The Open Floor Plan, Vaulted Ceiling & Large Windows Accent Abundant Natural Light! Brand New Appliances: Refrigerator, Oven/Stove & Dishwasher, as well as New Carpeting & Luxury Vinyl Flooring make this house Easy to Move Right In. The Lower Level provides additional space (not included in square footage), including a Spacious 16’x21’ Living Room, a Newer Half Bath, a Versatile Room for a Workout area, Office, or Potential 4th Bedroom & a Rec/Storage Room. The Large 516 sq ft Deck (2010) is Perfect for Relaxing & Entertaining. The Tall Fully-Fenced backyard with a New Gate offers True Privacy. This home also boasts Newer Windows & Stair Access from the lower level to the 2-Car Garage. Close to Rt 390/Wegmans/park/YMCA/More. Delayed Negotiations Wednesday, December 4th at 1:00 pm.
Zillow last checked: 8 hours ago
Listing updated: February 13, 2025 at 04:32pm
Listed by:
Michael J. Fox 585-218-6825,
RE/MAX Realty Group,
Heidi B Scheer,
RE/MAX Realty Group
Bought with:
Anthony C. Butera, 10491209556
Keller Williams Realty Greater Rochester
Source: NYSAMLSs,MLS#: R1579357 Originating MLS: Rochester
Originating MLS: Rochester
Facts & features
Interior
Bedrooms & bathrooms
- Bedrooms: 3
- Bathrooms: 2
- Full bathrooms: 1
- 1/2 bathrooms: 1
- Main level bathrooms: 1
- Main level bedrooms: 3
Heating
- Gas, Forced Air
Cooling
- Central Air
Appliances
- Included: Dryer, Dishwasher, Electric Oven, Electric Range, Gas Water Heater, Microwave, Refrigerator, Washer, Humidifier
- Laundry: In Basement
Features
- Breakfast Bar, Ceiling Fan(s), Cathedral Ceiling(s), Separate/Formal Dining Room, Separate/Formal Living Room, Sliding Glass Door(s), Storage, Bedroom on Main Level, Convertible Bedroom, Bath in Primary Bedroom, Main Level Primary, Programmable Thermostat
- Flooring: Carpet, Hardwood, Luxury Vinyl, Tile, Varies
- Doors: Sliding Doors
- Windows: Thermal Windows
- Basement: Full,Partially Finished
- Has fireplace: No
Interior area
- Total structure area: 1,841
- Total interior livable area: 1,841 sqft
Property
Parking
- Total spaces: 2
- Parking features: Attached, Garage, Driveway, Garage Door Opener
- Attached garage spaces: 2
Features
- Levels: One
- Stories: 1
- Patio & porch: Deck, Open, Porch
- Exterior features: Blacktop Driveway, Deck, Fully Fenced, Private Yard, See Remarks
- Fencing: Full
Lot
- Size: 0.31 Acres
- Dimensions: 127 x 105
- Features: Corner Lot, Near Public Transit, Rectangular, Rectangular Lot, Residential Lot
Details
- Parcel number: 2628000451500002043000
- Special conditions: Standard
Construction
Type & style
- Home type: SingleFamily
- Architectural style: Raised Ranch
- Property subtype: Single Family Residence
Materials
- Brick, Vinyl Siding
- Foundation: Block
- Roof: Asphalt
Condition
- Resale
- Year built: 1974
Utilities & green energy
- Electric: Circuit Breakers
- Sewer: Connected
- Water: Connected, Public
- Utilities for property: Sewer Connected, Water Connected
Community & neighborhood
Location
- Region: Rochester
- Subdivision: Creekside Colony Sec 03
Other
Other facts
- Listing terms: Cash,Conventional,FHA,VA Loan
Price history
| Date | Event | Price |
|---|---|---|
| 2/12/2025 | Sold | $250,000+0%$136/sqft |
Source: | ||
| 12/6/2024 | Pending sale | $249,900$136/sqft |
Source: | ||
| 12/4/2024 | Contingent | $249,900$136/sqft |
Source: | ||
| 11/27/2024 | Listed for sale | $249,900+101.5%$136/sqft |
Source: | ||
| 3/30/2017 | Sold | $124,000+6.4%$67/sqft |
Source: | ||
Public tax history
| Year | Property taxes | Tax assessment |
|---|---|---|
| 2024 | -- | $150,400 |
| 2023 | -- | $150,400 +13.1% |
| 2022 | -- | $133,000 |
Find assessor info on the county website
Neighborhood: 14612
Nearby schools
GreatSchools rating
- 6/10Paddy Hill Elementary SchoolGrades: K-5Distance: 1.1 mi
- 5/10Arcadia Middle SchoolGrades: 6-8Distance: 0.9 mi
- 6/10Arcadia High SchoolGrades: 9-12Distance: 1 mi
Schools provided by the listing agent
- District: Greece
Source: NYSAMLSs. This data may not be complete. We recommend contacting the local school district to confirm school assignments for this home.
