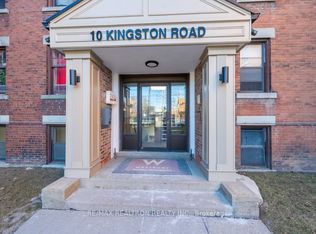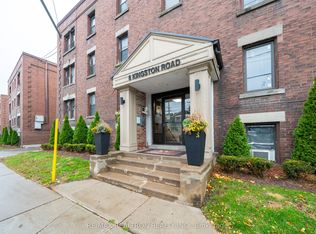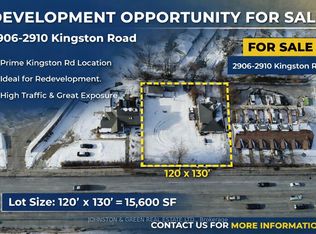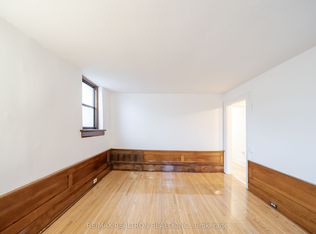Life Begins At The Lake! Charming & Beautifully Renovated Semi. Short Walk To Boardwalk, Beach, Amenities, Schools & Ttc At Your Doorstep. Main Floor Gutted(2017)Features Open Concept Main Level W/Reclaimed Wood Floors Throughout, L/R Fireplace, Fabulous Kitchen W/Quartz Counters, Custom Cabinetry, Farmhouse Sink, Exposed Brick & W/O To Large Private Deck. Luxurious 4 Pc Spa-Like Oasis On Upper Lvl W/Rain Shower Head & Clawfoot Tub. Pack Your Bags Move In!
This property is off market, which means it's not currently listed for sale or rent on Zillow. This may be different from what's available on other websites or public sources.



