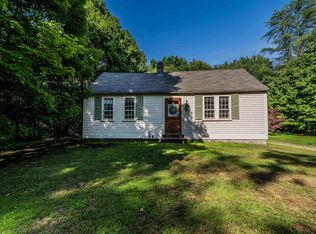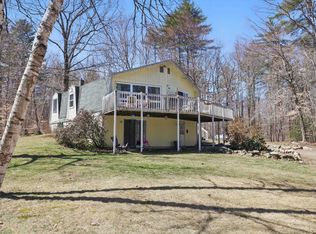Closed
Listed by:
Nikki Seavey,
Coldwell Banker Realty Bedford NH 603-471-0777
Bought with: Moulton Real Estate
$555,000
47 King Road, Chichester, NH 03258
4beds
2,647sqft
Single Family Residence
Built in 1960
2 Acres Lot
$567,600 Zestimate®
$210/sqft
$3,108 Estimated rent
Home value
$567,600
$494,000 - $653,000
$3,108/mo
Zestimate® history
Loading...
Owner options
Explore your selling options
What's special
*IMPROVED PRICE* Easy living with this expansive 4 bedroom, 2 bathroom home with a flexible floorplan on 2 acres - this one checks all of the boxes! This property has been well maintained and has had a lot of upgrades within the past 5 years to include adding Central A/C (2020) and replacing the Roof (2022). Additionally, the basement has been tastefully refinished and expanded to include a family room, flex space (currently used as a gym) and a 3/4 bathroom with laundry! On the main level, you will love the easy flow from the living room, dining area, den and kitchen! The kitchen is well equipped with stainless steel appliances and granite countertops. There is NO carpeting in this entire home - it is neat as a pin! The large yard is perfect for family space, gardening or space to house your animals! Enjoy the established perennial garden beds as well as the mature apple and pear trees! There is also a 3 stall barn with attached workshop, bring your ideas to this space. With close proximity to Concord, but out in the country, this home is sure to go quickly! ** QUICK CLOSE POSSIBLE!** OPEN HOUSE SATURDAY MAY 31ST FROM 11AM-1PM
Zillow last checked: 8 hours ago
Listing updated: August 13, 2025 at 03:37am
Listed by:
Nikki Seavey,
Coldwell Banker Realty Bedford NH 603-471-0777
Bought with:
Ken Moulton
Moulton Real Estate
Source: PrimeMLS,MLS#: 5040637
Facts & features
Interior
Bedrooms & bathrooms
- Bedrooms: 4
- Bathrooms: 2
- Full bathrooms: 1
- 3/4 bathrooms: 1
Heating
- Forced Air
Cooling
- Central Air
Appliances
- Included: Dishwasher, Microwave, Gas Range, Refrigerator
- Laundry: In Basement
Features
- Ceiling Fan(s), Dining Area, Kitchen/Family, Natural Light, Natural Woodwork, Vaulted Ceiling(s)
- Flooring: Hardwood, Softwood, Vinyl Plank
- Windows: Skylight(s)
- Basement: Concrete,Daylight,Finished,Full,Insulated,Interior Stairs,Storage Space,Walkout,Interior Access,Exterior Entry,Walk-Out Access
Interior area
- Total structure area: 3,219
- Total interior livable area: 2,647 sqft
- Finished area above ground: 1,737
- Finished area below ground: 910
Property
Parking
- Parking features: Paved
Features
- Levels: Two,Split Level
- Stories: 2
- Exterior features: Building, Deck, Garden, Playground, Storage
- Frontage length: Road frontage: 282
Lot
- Size: 2 Acres
- Features: Country Setting
Details
- Additional structures: Barn(s), Outbuilding, Stable(s)
- Parcel number: CHCHM00003B000081L000000
- Zoning description: Residential
- Other equipment: Radon Mitigation
Construction
Type & style
- Home type: SingleFamily
- Property subtype: Single Family Residence
Materials
- Vinyl Siding
- Foundation: Concrete
- Roof: Asphalt Shingle
Condition
- New construction: No
- Year built: 1960
Utilities & green energy
- Electric: Circuit Breakers
- Sewer: Private Sewer
- Utilities for property: Propane, Underground Gas
Community & neighborhood
Security
- Security features: Smoke Detector(s)
Location
- Region: Chichester
Price history
| Date | Event | Price |
|---|---|---|
| 6/27/2025 | Sold | $555,000+0.9%$210/sqft |
Source: | ||
| 6/1/2025 | Contingent | $549,900$208/sqft |
Source: | ||
| 5/28/2025 | Price change | $549,900-4.4%$208/sqft |
Source: | ||
| 5/13/2025 | Listed for sale | $575,000+96.9%$217/sqft |
Source: | ||
| 11/1/2019 | Sold | $292,000+0.7%$110/sqft |
Source: | ||
Public tax history
| Year | Property taxes | Tax assessment |
|---|---|---|
| 2024 | $7,801 | $475,100 |
| 2023 | $7,801 +26.9% | $475,100 +88.4% |
| 2022 | $6,149 +5.2% | $252,200 |
Find assessor info on the county website
Neighborhood: 03258
Nearby schools
GreatSchools rating
- 6/10Chichester Central SchoolGrades: K-8Distance: 2.2 mi
Get pre-qualified for a loan
At Zillow Home Loans, we can pre-qualify you in as little as 5 minutes with no impact to your credit score.An equal housing lender. NMLS #10287.

