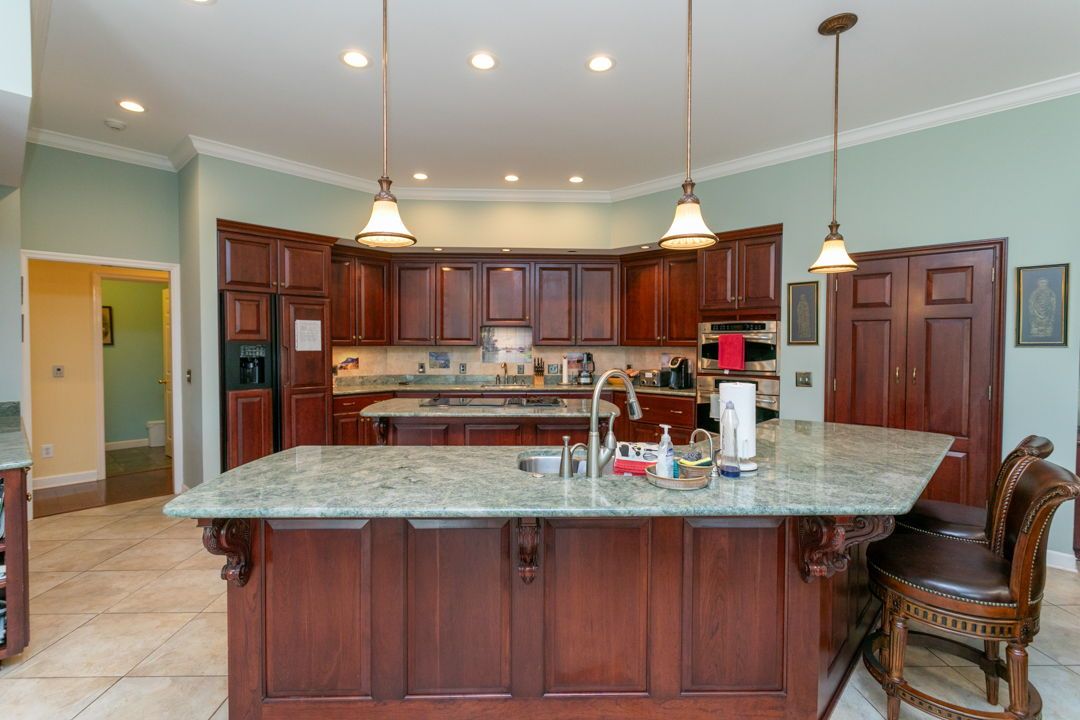
For sale
$949,000
3beds
4,456sqft
47 Kilbride Drive, Pinehurst, NC 28374
3beds
4,456sqft
Single family residence
Built in 1994
1.11 Acres
2 Open parking spaces
$213 price/sqft
$1,422 annually HOA fee
What's special
Enjoy elegant golf course living at its best in this impressive home situated off the 4th green of the Magnolia Course in prestigious, Pinewild Country Club. It offers a lifestyle that the discriminating buyer will appreciate--spacious rooms, most with sweeping golf views, deep crown moldings, high ceilings, hardwood floors, window walls ...
- 270 days |
- 393 |
- 8 |
Source: Hive MLS,MLS#: 100484586
Travel times
Kitchen
Family Room
Primary Bedroom
Zillow last checked: 7 hours ago
Listing updated: August 19, 2025 at 04:36am
Listed by:
Martha Gentry 910-295-7100,
The Gentry Team
Source: Hive MLS,MLS#: 100484586
Facts & features
Interior
Bedrooms & bathrooms
- Bedrooms: 3
- Bathrooms: 3
- Full bathrooms: 2
- 1/2 bathrooms: 1
Primary bedroom
- Level: Main
- Area: 304
- Dimensions: 16.00 x 19.00
Bedroom 2
- Level: Main
- Area: 154
- Dimensions: 11.00 x 14.00
Bedroom 3
- Level: Main
- Area: 196
- Dimensions: 14.00 x 14.00
Breakfast nook
- Level: Main
- Area: 91
- Dimensions: 7.00 x 13.00
Dining room
- Level: Main
- Area: 195
- Dimensions: 13.00 x 15.00
Family room
- Level: Main
- Area: 340
- Dimensions: 17.00 x 20.00
Kitchen
- Level: Main
- Area: 323
- Dimensions: 17.00 x 19.00
Laundry
- Level: Main
- Area: 132
- Dimensions: 11.00 x 12.00
Living room
- Level: Main
- Area: 320
- Dimensions: 16.00 x 20.00
Office
- Level: Main
- Area: 168
- Dimensions: 12.00 x 14.00
Other
- Description: sitting room in Primary br
- Level: Main
- Area: 360
- Dimensions: 15.00 x 24.00
Other
- Description: Rec Room/Workshop
- Level: Ground
- Area: 330
- Dimensions: 15.00 x 22.00
Heating
- Propane, Fireplace(s), Electric, Heat Pump
Cooling
- Central Air
Appliances
- Included: Refrigerator, Dishwasher
Features
- Master Downstairs, Central Vacuum, Vaulted Ceiling(s), Tray Ceiling(s), Bookcases, Kitchen Island, Ceiling Fan(s), Pantry, Walk-in Shower, Wet Bar
- Flooring: Carpet, Tile, Wood
- Windows: Skylight(s)
- Has fireplace: Yes
- Fireplace features: Gas Log
Interior area
- Total structure area: 4,456
- Total interior livable area: 4,456 sqft
Video & virtual tour
Property
Parking
- Total spaces: 2
- Parking features: Circular Driveway, Golf Cart Parking, Asphalt, Garage Door Opener
- Has uncovered spaces: Yes
Features
- Levels: One
- Stories: 1
- Patio & porch: Open, Deck, Porch, Screened
- Spa features: Bath
- Fencing: None
- Has view: Yes
- View description: Golf Course
- Frontage type: Golf Course
Lot
- Size: 1.11 Acres
- Dimensions: 268 x 288 x 127 x 276
- Features: On Golf Course
Details
- Parcel number: 10000259
- Zoning: R30
Construction
Type & style
- Home type: SingleFamily
- Property subtype: Single Family Residence
Materials
- Synthetic Stucco, Wood Frame
- Roof: Composition
Condition
- New construction: No
- Year built: 1994
Utilities & green energy
- Sewer: Municipal Sewer
- Water: Public
Community & HOA
Community
- Security: Smoke Detector(s)
- Subdivision: Pinewild CC
HOA
- Has HOA: Yes
- Amenities included: Clubhouse, Pool, Golf Course, Maint - Comm Areas, Maint - Roads, Park, Playground, Security, Tennis Court(s)
- HOA fee: $1,422 annually
- HOA name: PPOA
- HOA phone: 910-295-3791
Location
- Region: Pinehurst
Financial & listing details
- Price per square foot: $213/sqft
- Tax assessed value: $654,310
- Annual tax amount: $3,745
- Date on market: 1/20/2025
- Listing terms: Cash,Conventional,VA Loan
- Road surface type: Paved