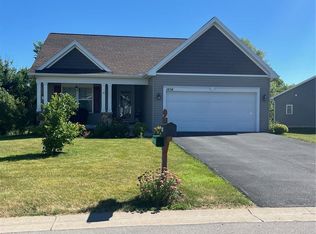Closed
$305,000
47 Kaye Park Ter, Rochester, NY 14624
2beds
1,229sqft
Single Family Residence
Built in 1995
0.25 Acres Lot
$271,100 Zestimate®
$248/sqft
$2,190 Estimated rent
Maximize your home sale
Get more eyes on your listing so you can sell faster and for more.
Home value
$271,100
$258,000 - $285,000
$2,190/mo
Zestimate® history
Loading...
Owner options
Explore your selling options
What's special
Welcome to this charming 2-bedroom, 1.5-bath ranch nestled in the heart of Gates, NY! Offering 1,229 sq ft of comfortable living space, this well-maintained home features an inviting eat-in kitchen complete with a center island—perfect for casual dining and entertaining. The spacious living room boasts a stunning cathedral ceiling, creating an open and airy atmosphere filled with natural light. The partially finished basement includes a convenient half bath and offers versatile space ideal for a home office, gym, or recreation area. Step outside to enjoy the private backyard with a patio—perfect for relaxing or summer gatherings. With its one-level living and great layout, this home is perfect for anyone seeking comfort and convenience. Delayed Negotiations until 5/27 @ 12pm.
Zillow last checked: 8 hours ago
Listing updated: July 02, 2025 at 07:21am
Listed by:
Sharon M. Quataert 585-900-1111,
Sharon Quataert Realty
Bought with:
Salvatore P. Morello, 40MO0708859
Howard Hanna
Source: NYSAMLSs,MLS#: R1607410 Originating MLS: Rochester
Originating MLS: Rochester
Facts & features
Interior
Bedrooms & bathrooms
- Bedrooms: 2
- Bathrooms: 2
- Full bathrooms: 1
- 1/2 bathrooms: 1
- Main level bathrooms: 1
- Main level bedrooms: 2
Heating
- Gas, Forced Air
Cooling
- Central Air
Appliances
- Included: Dishwasher, Electric Oven, Electric Range, Gas Water Heater, Microwave, Refrigerator
- Laundry: In Basement
Features
- Ceiling Fan(s), Cathedral Ceiling(s), Eat-in Kitchen, Separate/Formal Living Room, Kitchen Island, Kitchen/Family Room Combo, Living/Dining Room, Sliding Glass Door(s), Solid Surface Counters, Bedroom on Main Level, Main Level Primary
- Flooring: Carpet, Hardwood, Varies
- Doors: Sliding Doors
- Windows: Thermal Windows
- Basement: Full,Partially Finished
- Has fireplace: No
Interior area
- Total structure area: 1,229
- Total interior livable area: 1,229 sqft
Property
Parking
- Total spaces: 2
- Parking features: Attached, Garage, Driveway
- Attached garage spaces: 2
Features
- Levels: One
- Stories: 1
- Patio & porch: Patio
- Exterior features: Blacktop Driveway, Patio
Lot
- Size: 0.25 Acres
- Dimensions: 80 x 137
- Features: Rectangular, Rectangular Lot, Residential Lot
Details
- Additional structures: Shed(s), Storage
- Parcel number: 2626001190600004004000
- Special conditions: Standard
Construction
Type & style
- Home type: SingleFamily
- Architectural style: Ranch
- Property subtype: Single Family Residence
Materials
- Vinyl Siding, Copper Plumbing, PEX Plumbing
- Foundation: Block
- Roof: Asphalt,Shingle
Condition
- Resale
- Year built: 1995
Utilities & green energy
- Electric: Circuit Breakers
- Sewer: Connected
- Water: Connected, Public
- Utilities for property: High Speed Internet Available, Sewer Connected, Water Connected
Community & neighborhood
Location
- Region: Rochester
- Subdivision: Gatewood Heights Ph 01 Se
Other
Other facts
- Listing terms: Cash,Conventional,FHA,VA Loan
Price history
| Date | Event | Price |
|---|---|---|
| 6/30/2025 | Sold | $305,000+35.6%$248/sqft |
Source: | ||
| 5/28/2025 | Pending sale | $224,900$183/sqft |
Source: | ||
| 5/19/2025 | Listed for sale | $224,900+66.7%$183/sqft |
Source: | ||
| 10/13/2015 | Listing removed | $134,900$110/sqft |
Source: RealtyUSA #R278594 Report a problem | ||
| 9/16/2015 | Price change | $134,900-3.6%$110/sqft |
Source: RealtyUSA #R278594 Report a problem | ||
Public tax history
| Year | Property taxes | Tax assessment |
|---|---|---|
| 2024 | -- | $150,600 |
| 2023 | -- | $150,600 |
| 2022 | -- | $150,600 |
Find assessor info on the county website
Neighborhood: Gates-North Gates
Nearby schools
GreatSchools rating
- 5/10Walt Disney SchoolGrades: K-5Distance: 2.2 mi
- 5/10Gates Chili Middle SchoolGrades: 6-8Distance: 0.3 mi
- 4/10Gates Chili High SchoolGrades: 9-12Distance: 0.3 mi
Schools provided by the listing agent
- District: Gates Chili
Source: NYSAMLSs. This data may not be complete. We recommend contacting the local school district to confirm school assignments for this home.
