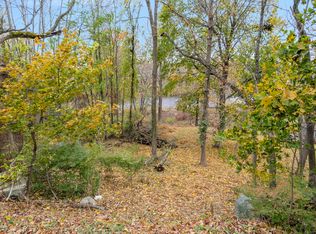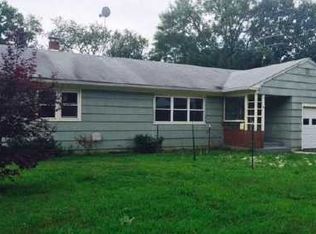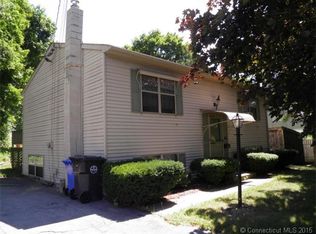WATER VIEWS!!! Affordable living at its finest. This beautifully built brick home features 2 bedrooms, 1 bath, 1 car attached garage, beautiful hardwood floors, and a large walk out basement that leads to a beautiful back deck. This home also features a newer roof, and a 2 story double back deck which is perfect for entertaining and also offers beautiful views of the river. This home features more than meets the eye. It has a large cleared 1.12 acres leading to the river, where you relax on a hammock and drop in a kayak and enjoy fun on the water! Don't miss your chance to view this beautiful home.
This property is off market, which means it's not currently listed for sale or rent on Zillow. This may be different from what's available on other websites or public sources.



