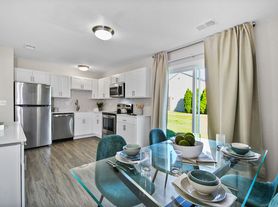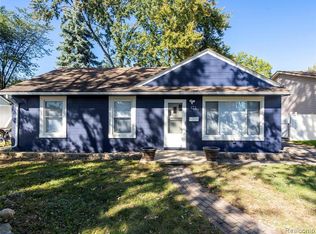LUXURY TOWNHOUSE IN TROY!
Built in 2018, this south-facing modern home blends style and comfort in a quiet, tree-lined community, zoned to Troy's award-winning schools. Enjoy bright, open spaces with 9' ceilings, elongated windows, and premium hardwood floors on the main level. The chef's kitchen features 42" espresso cabinets, granite countertops, a walk-in pantry, GE and Samsung appliances, a large island, vent hood, and dining area - perfect for cooking and entertaining.
Upstairs, the primary suite offers a full bath and walk-in closet. Two additional bedrooms feature tray ceilings and large windows, and share a spacious second full bathroom. The second-floor laundry area with storage makes daily life easy.
On the entry level, the flex room (11'x13') is ideal for a home office, gym, or playroom. Outside, relax on your own patio surrounded by greenery. This south-facing front-row unit offers OPEN VIEWS and great privacy, with no neighboring buildings blocking sunlight or sightlines. Includes a two-car garage, and convenient guest parking.
Top-rated Troy schools: Martell Elementary, Smith Middle, and Troy High. Bus stop just around the corner!
The lease term is 12 months minimum.
Renter is responsible for gas, electric, water and internet. Security deposit and first month rent due at lease signing.
Pets allowed upon approval [A non-refundable $50 monthly pet fee applies per pet. Breed and size restrictions may apply].
No smoking allowed.
Tenants are responsible for minor upkeep (light bulbs, air filters), while landlords handle major repairs (plumbing, HVAC).
Townhouse for rent
Accepts Zillow applications
$2,500/mo
47 Kalter Dr, Troy, MI 48098
3beds
1,732sqft
Price may not include required fees and charges.
Townhouse
Available Sat Nov 15 2025
No pets
Central air
In unit laundry
Attached garage parking
Forced air
What's special
Large islandFlex roomSecond-floor laundry areaQuiet tree-lined communitySouth-facing modern homePremium hardwood floorsPrimary suite
- 21 days |
- -- |
- -- |
Travel times
Facts & features
Interior
Bedrooms & bathrooms
- Bedrooms: 3
- Bathrooms: 3
- Full bathrooms: 3
Heating
- Forced Air
Cooling
- Central Air
Appliances
- Included: Dishwasher, Dryer, Oven, Refrigerator, Washer
- Laundry: In Unit
Features
- Walk In Closet
- Flooring: Carpet, Hardwood
Interior area
- Total interior livable area: 1,732 sqft
Property
Parking
- Parking features: Attached
- Has attached garage: Yes
- Details: Contact manager
Features
- Exterior features: Electricity not included in rent, Gas not included in rent, Heating system: Forced Air, Internet not included in rent, Walk In Closet, Water not included in rent
Construction
Type & style
- Home type: Townhouse
- Property subtype: Townhouse
Building
Management
- Pets allowed: No
Community & HOA
Location
- Region: Troy
Financial & listing details
- Lease term: 1 Year
Price history
| Date | Event | Price |
|---|---|---|
| 10/18/2025 | Listed for rent | $2,500$1/sqft |
Source: Zillow Rentals | ||
| 4/10/2023 | Listing removed | -- |
Source: | ||
| 4/9/2021 | Sold | $299,000-8%$173/sqft |
Source: Agent Provided | ||
| 2/23/2021 | Pending sale | $324,900$188/sqft |
Source: | ||
| 2/10/2021 | Price change | $324,900-1.5%$188/sqft |
Source: | ||
Neighborhood: 48098
There are 2 available units in this apartment building

