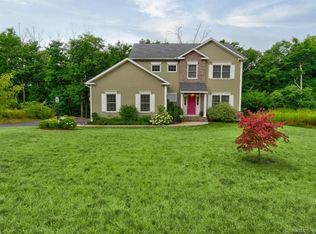Awesome Country Club Area custom home built in 2013. The attention to detail in this home is unmatched. Beautiful trim & woodwork throughout, granite counters, high-end cabinetry, SS appliances. Awesome master bedroom suite with walk-in closet. Finished lower level with family room and wet bar, and built in desk , walk out basement to beautiful patio, large Trex deck. The beautiful coffered ceiling in living room with awesome stone gas fireplace insert. Efficient natural gas 3 zone heat, central air. All situated on a beautiful 1.5-acre lot. Make this a must see home!
This property is off market, which means it's not currently listed for sale or rent on Zillow. This may be different from what's available on other websites or public sources.
