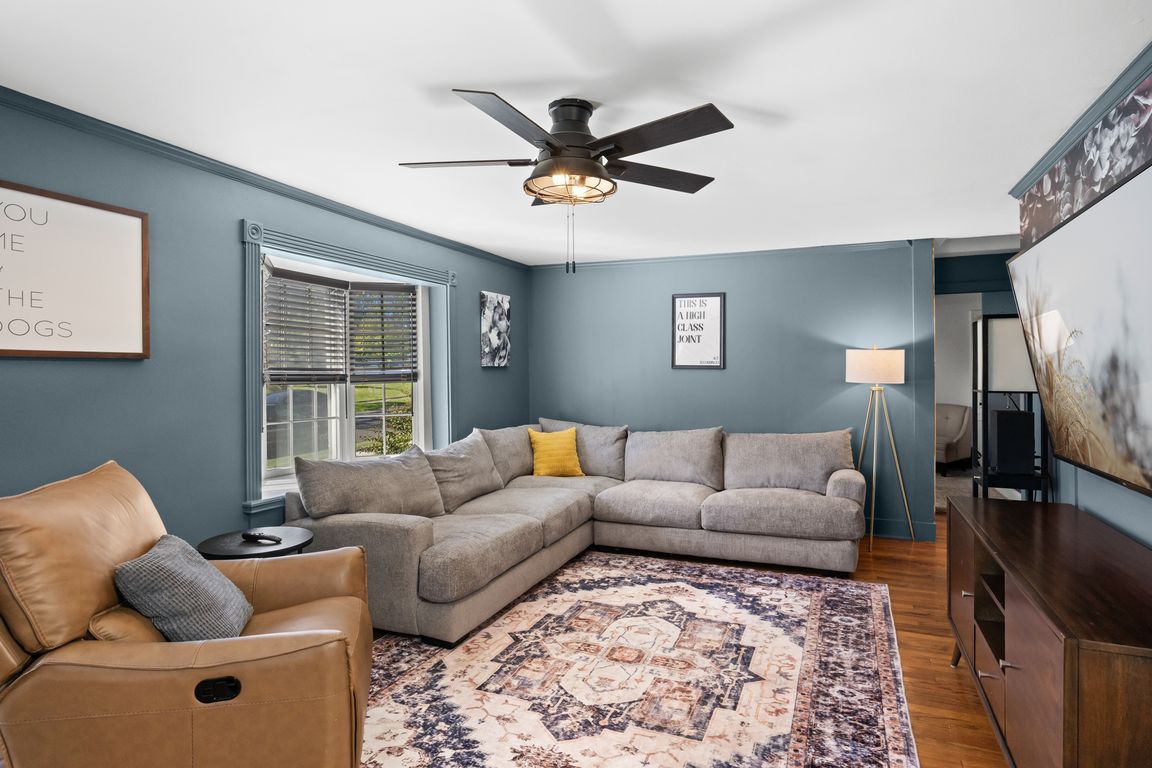
For sale
$365,000
1beds
2,361sqft
47 Jones Ave, Deptford, NJ 08096
1beds
2,361sqft
Single family residence
Built in 1940
6 Open parking spaces
$155 price/sqft
What's special
Private backyardBonus sunroomNew vinyl fencePartially finished areasBeautifully renovated bathUpdated half bathDouble sinks
Welcome to a truly unique find in Deptford Township! Tucked away on a private lot yet just minutes from shopping, dining, and easy routes to Philadelphia, this home offers comfort, convenience, and endless possibilities to make it your own. Step inside to a spacious living room that leads to your private ...
- 9 days |
- 984 |
- 36 |
Source: Bright MLS,MLS#: NJGL2064604
Travel times
Living Room
Kitchen
Primary Bedroom
Bathroom
Office
Flex Space
Zillow last checked: 7 hours ago
Listing updated: October 10, 2025 at 05:11am
Listed by:
Jeremiah F Kobelka 609-251-4888,
Real Broker, LLC,
Listing Team: The Jfkliving Team, Co-Listing Team: The Jfkliving Team,Co-Listing Agent: Hilary Ettenson 609-870-9622,
Real Broker, LLC
Source: Bright MLS,MLS#: NJGL2064604
Facts & features
Interior
Bedrooms & bathrooms
- Bedrooms: 1
- Bathrooms: 2
- Full bathrooms: 1
- 1/2 bathrooms: 1
- Main level bathrooms: 1
- Main level bedrooms: 1
Rooms
- Room types: Living Room, Primary Bedroom, Kitchen, Basement, Laundry, Office, Bonus Room, Full Bath, Half Bath
Primary bedroom
- Level: Main
- Dimensions: 12 X 11
Basement
- Features: Basement - Partially Finished
- Level: Lower
Bonus room
- Features: Ceiling Fan(s), Flooring - Ceramic Tile
- Level: Main
Other
- Features: Soaking Tub, Double Sink, Bathroom - Walk-In Shower, Flooring - Ceramic Tile, Flooring - Heated
- Level: Main
Half bath
- Level: Lower
Kitchen
- Features: Kitchen - Gas Cooking, Kitchen Island, Eat-in Kitchen, Skylight(s), Ceiling Fan(s)
- Level: Main
- Dimensions: 16 X 19
Laundry
- Level: Lower
Living room
- Features: Ceiling Fan(s), Flooring - HardWood
- Level: Main
- Dimensions: 21 X 12
Office
- Level: Lower
Heating
- Hot Water, Natural Gas
Cooling
- Central Air, Electric
Appliances
- Included: Dishwasher, Refrigerator, Microwave, Gas Water Heater
- Laundry: In Basement, Laundry Room
Features
- Ceiling Fan(s), Eat-in Kitchen
- Windows: Skylight(s)
- Basement: Full
- Has fireplace: No
Interior area
- Total structure area: 2,361
- Total interior livable area: 2,361 sqft
- Finished area above ground: 2,361
- Finished area below ground: 0
Video & virtual tour
Property
Parking
- Total spaces: 6
- Parking features: Asphalt, On Street, Driveway
- Uncovered spaces: 6
Accessibility
- Accessibility features: None
Features
- Levels: One and One Half
- Stories: 1.5
- Patio & porch: Patio
- Exterior features: Sidewalks, Street Lights, Lighting
- Pool features: None
- Has spa: Yes
- Spa features: Bath
- Fencing: Full,Vinyl
Lot
- Dimensions: 113.00 x 0.00
Details
- Additional structures: Above Grade, Below Grade
- Parcel number: 020060600010
- Zoning: RES
- Special conditions: Standard
Construction
Type & style
- Home type: SingleFamily
- Architectural style: Traditional
- Property subtype: Single Family Residence
Materials
- Frame
- Foundation: Concrete Perimeter, Slab
Condition
- New construction: No
- Year built: 1940
Utilities & green energy
- Sewer: Public Sewer
- Water: Public
Community & HOA
Community
- Subdivision: Almonesson
HOA
- Has HOA: No
Location
- Region: Deptford
- Municipality: DEPTFORD TWP
Financial & listing details
- Price per square foot: $155/sqft
- Tax assessed value: $188,100
- Annual tax amount: $6,742
- Date on market: 10/4/2025
- Listing agreement: Exclusive Agency
- Listing terms: Conventional,Cash,FHA,VA Loan
- Ownership: Fee Simple