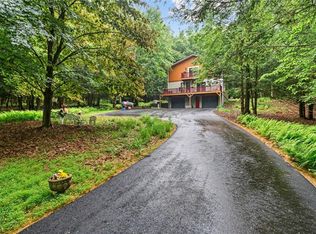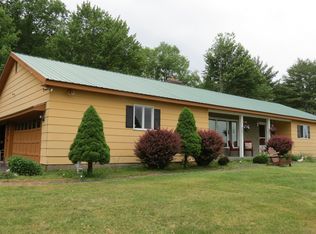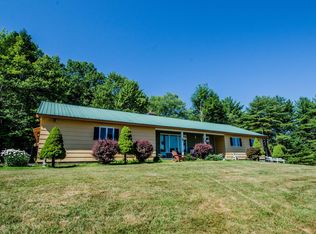Nestled back in the trees off the road, this Contemporary 3 bed/2 bath home sits on 3.5 private and secluded acres within walking distance to Lake Huntington. The main floor features an open concept kitchen, dining, and living area with sliders to the main deck providing lots of light to the area and a den with sliders to back deck. The master bedroom also has its own private balcony. Many improvements have been done to make this house move-in ready. A wood stove in the ground floor 2 car garage provides added heat for the home to compliment the baseboard electric system. Lots of windows provide natural light and views of the woods housing deer, turkey and beautiful birds.
This property is off market, which means it's not currently listed for sale or rent on Zillow. This may be different from what's available on other websites or public sources.


