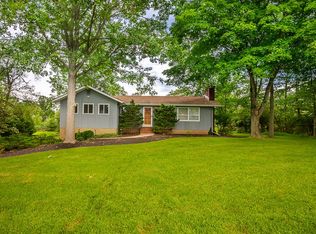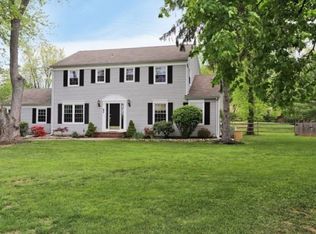This inviting home meets modern updates in this immaculate 4 bedroom, 2.5 bath center hall colonial in Montgomery township with an amazing school system. Enjoy the charm of the stained woodwork, hard wood flooring and the newer kitchen and appliances including granite counter tops, Viking stove, a butler's pantry with it's own sink and lots of cabinets. Entertain in the spacious living room or in the expanded dining room or outside on the large deck. Large windows allows for an abundant amount of light throughout the house. Relax in the master suite with updated bath and marble shower surround. 3 spacious bedrooms and main bath complete the upper level. Park like yard with in ground swimming pool are there for summertime fun. Come and enjoy this beautiful home!
This property is off market, which means it's not currently listed for sale or rent on Zillow. This may be different from what's available on other websites or public sources.

