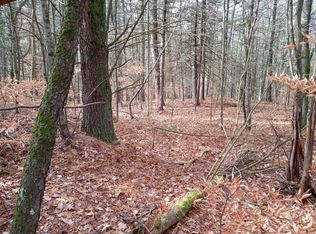Closed
Listed by:
Pamela Bruder,
BHG Masiello Keene 603-352-5433
Bought with: Keller Williams Realty Metro-Keene
$255,000
47 Jaffrey Road, Marlborough, NH 03455
3beds
1,064sqft
Single Family Residence
Built in 1886
1.5 Acres Lot
$301,900 Zestimate®
$240/sqft
$2,000 Estimated rent
Home value
$301,900
$287,000 - $317,000
$2,000/mo
Zestimate® history
Loading...
Owner options
Explore your selling options
What's special
As you drive up the hill you will be greeted with an adorable, oversized detached, 1 car garage that allows enough space inside for a small workshop or garden area. Step inside to find the 3 season, bright and sunny enclosed front porch, where you can enjoy your favorite book or have your morning coffee. Right off the porch you can delight in cooking in the spacious kitchen, where many meals were lovingly prepared over the years. This home offers a full bath, dining room, first floor bedroom and a large living room with bay windows. Climb the stairs and you will find 2 bedrooms and easy access to the attic for storage, with a separate stairway to the front door. Outside you can follow the backyard path to find a lovely private, level space to garden, play or just relax by the fire pit on a summers eve. Location is key, as this property is located minutes from Route 101 and a short drive to Keene NH, Dublin and Peterborough. Showings to begin on SATURDAY, JUNE 3rd, at the OPEN HOUSE from 11a.m. to 1p.m. Stop in to see this historic New England Home.
Zillow last checked: 8 hours ago
Listing updated: August 11, 2023 at 12:02pm
Listed by:
Pamela Bruder,
BHG Masiello Keene 603-352-5433
Bought with:
Wesley St. Pierre
Keller Williams Realty Metro-Keene
Source: PrimeMLS,MLS#: 4955057
Facts & features
Interior
Bedrooms & bathrooms
- Bedrooms: 3
- Bathrooms: 1
- Full bathrooms: 1
Heating
- Oil, Forced Air, Hot Air
Cooling
- None
Appliances
- Included: Electric Water Heater
Features
- Basement: Bulkhead,Concrete Floor,Dirt Floor,Interior Stairs,Sump Pump,Unfinished,Interior Access,Exterior Entry,Interior Entry
Interior area
- Total structure area: 1,548
- Total interior livable area: 1,064 sqft
- Finished area above ground: 1,064
- Finished area below ground: 0
Property
Parking
- Total spaces: 1
- Parking features: Paved, Auto Open, Detached
- Garage spaces: 1
Features
- Levels: Two
- Stories: 2
- Frontage length: Road frontage: 273
Lot
- Size: 1.50 Acres
- Features: Hilly, Level, Sloped, Wooded, Near Shopping
Details
- Parcel number: MRLBM14L006
- Zoning description: R-2 RE
Construction
Type & style
- Home type: SingleFamily
- Architectural style: New Englander
- Property subtype: Single Family Residence
Materials
- Wood Frame, Vinyl Siding
- Foundation: Brick, Stone
- Roof: Architectural Shingle
Condition
- New construction: No
- Year built: 1886
Utilities & green energy
- Electric: 200+ Amp Service
- Sewer: Public Sewer
- Utilities for property: Propane
Community & neighborhood
Location
- Region: Marlborough
Other
Other facts
- Road surface type: Paved
Price history
| Date | Event | Price |
|---|---|---|
| 8/11/2023 | Sold | $255,000+2%$240/sqft |
Source: | ||
| 6/6/2023 | Contingent | $249,900$235/sqft |
Source: | ||
| 6/1/2023 | Listed for sale | $249,900+13.1%$235/sqft |
Source: | ||
| 8/19/2021 | Sold | $221,000+7.8%$208/sqft |
Source: | ||
| 7/2/2021 | Pending sale | $205,000$193/sqft |
Source: Better Homes and Gardens Real Estate The Masiello Group #4868501 Report a problem | ||
Public tax history
| Year | Property taxes | Tax assessment |
|---|---|---|
| 2024 | $5,862 +16.9% | $204,040 |
| 2023 | $5,015 -5.9% | $204,040 |
| 2022 | $5,327 +4.8% | $204,040 |
Find assessor info on the county website
Neighborhood: 03455
Nearby schools
GreatSchools rating
- 6/10Marlborough Elementary SchoolGrades: PK-8Distance: 1.3 mi
Schools provided by the listing agent
- Elementary: Marlborough School
- Middle: Marlborough School
- High: Keene High School
Source: PrimeMLS. This data may not be complete. We recommend contacting the local school district to confirm school assignments for this home.

Get pre-qualified for a loan
At Zillow Home Loans, we can pre-qualify you in as little as 5 minutes with no impact to your credit score.An equal housing lender. NMLS #10287.
