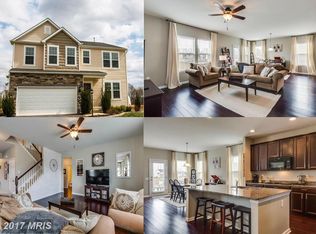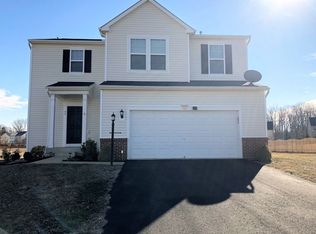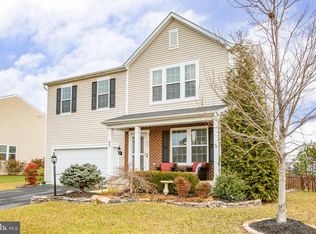Sold for $630,000 on 04/11/25
$630,000
47 Ivy Spring Ln, Fredericksburg, VA 22406
5beds
3,500sqft
Single Family Residence
Built in 2013
0.29 Acres Lot
$623,600 Zestimate®
$180/sqft
$3,380 Estimated rent
Home value
$623,600
$580,000 - $667,000
$3,380/mo
Zestimate® history
Loading...
Owner options
Explore your selling options
What's special
Welcome to 47 Ivy Spring Lane in the ever coveted Stafford Lakes community in Stafford, Va. This home has 5 Bedrooms, 3 full bathrooms, and 1 half bath. This gorgeous home features a backyard fully ready for entertaining or relaxing including a patio, deck and pergola. The fully open kitchen with large island is perfect for family gatherings or a simple morning coffee. Extra space in the basement is perfect for family living or guests to visit with a fully finished basement including storage, bedroom and a full bath. The second floor with upstairs laundry, loft area and a stunning primary brings lots of extra space and usability. This home is nestled into a beautiful community complete with multiple playgrounds, walking trails, tennis court, newly renovated community pool and get ready for a brand new pickleball court coming soon! The amenities are endless! This property will not be on the market for long as Stafford Lakes provides convenient and quick distances from commuter lots, restaurants and other main shopping areas as well as a nearby VRE station. Reach out today for a showing!
Zillow last checked: 8 hours ago
Listing updated: May 06, 2025 at 12:40am
Listed by:
Jason Adams 540-891-2277,
Innovate Real Estate Inc,
Co-Listing Agent: Kelly Flynn Blumenthal 804-928-8488,
Innovate Real Estate Inc
Bought with:
Stephanie Hiner, 0225230641
Berkshire Hathaway HomeServices PenFed Realty
Source: Bright MLS,MLS#: VAST2036342
Facts & features
Interior
Bedrooms & bathrooms
- Bedrooms: 5
- Bathrooms: 4
- Full bathrooms: 3
- 1/2 bathrooms: 1
- Main level bathrooms: 1
Primary bedroom
- Features: Flooring - Carpet
- Level: Upper
- Area: 266 Square Feet
- Dimensions: 19 X 14
Bedroom 2
- Features: Flooring - Carpet
- Level: Upper
- Area: 168 Square Feet
- Dimensions: 14 X 12
Bedroom 3
- Features: Flooring - Carpet
- Level: Upper
- Area: 156 Square Feet
- Dimensions: 13 X 12
Bedroom 4
- Features: Flooring - Carpet
- Level: Upper
- Area: 143 Square Feet
- Dimensions: 13 X 11
Bedroom 5
- Features: Flooring - Carpet
- Level: Lower
- Area: 160 Square Feet
- Dimensions: 16 X 10
Dining room
- Features: Flooring - Tile/Brick
- Level: Main
- Area: 144 Square Feet
- Dimensions: 12 X 12
Family room
- Features: Flooring - Carpet
- Level: Main
- Area: 225 Square Feet
- Dimensions: 15 X 15
Foyer
- Features: Flooring - Tile/Brick
- Level: Main
- Area: 70 Square Feet
- Dimensions: 14 X 5
Game room
- Features: Flooring - Carpet
- Level: Lower
- Area: 468 Square Feet
- Dimensions: 26 X 18
Kitchen
- Features: Flooring - Tile/Brick
- Level: Main
- Area: 150 Square Feet
- Dimensions: 15 X 10
Laundry
- Features: Flooring - Vinyl
- Level: Upper
- Area: 48 Square Feet
- Dimensions: 8 X 6
Office
- Features: Flooring - Carpet
- Level: Main
- Area: 132 Square Feet
- Dimensions: 12 X 11
Study
- Features: Flooring - Tile/Brick
- Level: Main
- Area: 100 Square Feet
- Dimensions: 10 X 10
Heating
- Forced Air, Natural Gas
Cooling
- Central Air, Electric
Appliances
- Included: Microwave, Cooktop, Dishwasher, Disposal, Refrigerator, Ice Maker, Double Oven, Oven, Gas Water Heater
- Laundry: Laundry Room
Features
- Kitchen - Gourmet, Breakfast Area, Dining Area, Primary Bath(s), Chair Railings, Upgraded Countertops, Crown Molding, Open Floorplan
- Flooring: Carpet, Ceramic Tile
- Windows: Window Treatments
- Basement: Connecting Stairway,Exterior Entry,Rear Entrance,Full,Finished,Heated,Improved,Walk-Out Access,Windows
- Has fireplace: No
Interior area
- Total structure area: 3,760
- Total interior livable area: 3,500 sqft
- Finished area above ground: 2,640
- Finished area below ground: 860
Property
Parking
- Total spaces: 2
- Parking features: Garage Door Opener, Garage Faces Front, Attached
- Attached garage spaces: 2
Accessibility
- Accessibility features: None
Features
- Levels: Three
- Stories: 3
- Patio & porch: Porch, Deck, Patio
- Pool features: Community
Lot
- Size: 0.29 Acres
Details
- Additional structures: Above Grade, Below Grade
- Parcel number: 44R 14B 1086
- Zoning: R1
- Special conditions: Standard
Construction
Type & style
- Home type: SingleFamily
- Architectural style: Colonial
- Property subtype: Single Family Residence
Materials
- Combination, Brick
- Foundation: Concrete Perimeter
- Roof: Shingle
Condition
- New construction: No
- Year built: 2013
Utilities & green energy
- Sewer: Public Sewer
- Water: Public
Community & neighborhood
Location
- Region: Fredericksburg
- Subdivision: Stafford Lakes Village
HOA & financial
HOA
- Has HOA: Yes
- HOA fee: $238 quarterly
- Amenities included: Common Grounds, Community Center, Pool, Tot Lots/Playground, Water/Lake Privileges
- Association name: STAFFORD LAKES
Other
Other facts
- Listing agreement: Exclusive Right To Sell
- Listing terms: FHA,Conventional,Cash,VA Loan
- Ownership: Fee Simple
Price history
| Date | Event | Price |
|---|---|---|
| 4/11/2025 | Sold | $630,000-0.8%$180/sqft |
Source: | ||
| 3/11/2025 | Contingent | $635,000+1.6%$181/sqft |
Source: | ||
| 3/7/2025 | Listed for sale | $625,000+9.6%$179/sqft |
Source: | ||
| 8/5/2022 | Sold | $570,000$163/sqft |
Source: | ||
| 7/11/2022 | Pending sale | $570,000$163/sqft |
Source: | ||
Public tax history
| Year | Property taxes | Tax assessment |
|---|---|---|
| 2025 | $4,734 +3.4% | $512,600 |
| 2024 | $4,581 +11.7% | $512,600 +12.2% |
| 2023 | $4,100 +5.6% | $456,800 |
Find assessor info on the county website
Neighborhood: 22406
Nearby schools
GreatSchools rating
- 3/10Rocky Run Elementary SchoolGrades: K-5Distance: 1 mi
- 5/10T. Benton Gayle Middle SchoolGrades: 6-8Distance: 3.1 mi
- 6/10Colonial Forge High SchoolGrades: 9-12Distance: 7.7 mi
Schools provided by the listing agent
- High: Colonial Forge
- District: Stafford County Public Schools
Source: Bright MLS. This data may not be complete. We recommend contacting the local school district to confirm school assignments for this home.

Get pre-qualified for a loan
At Zillow Home Loans, we can pre-qualify you in as little as 5 minutes with no impact to your credit score.An equal housing lender. NMLS #10287.
Sell for more on Zillow
Get a free Zillow Showcase℠ listing and you could sell for .
$623,600
2% more+ $12,472
With Zillow Showcase(estimated)
$636,072

