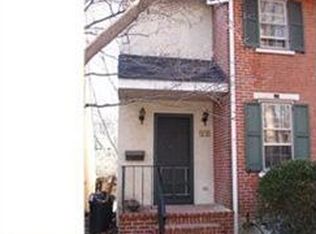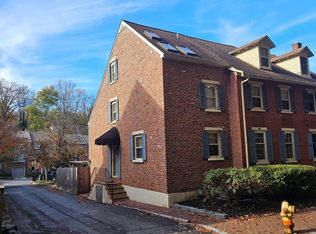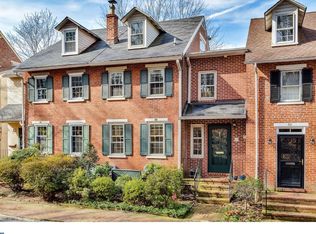Sold for $585,000
$585,000
47 Ivy Rd, Wilmington, DE 19806
3beds
1,925sqft
Single Family Residence
Built in 1900
2,178 Square Feet Lot
$521,100 Zestimate®
$304/sqft
$3,153 Estimated rent
Home value
$521,100
$469,000 - $578,000
$3,153/mo
Zestimate® history
Loading...
Owner options
Explore your selling options
What's special
Welcome to 47 Ivy Road, an elegant semi-detached home nestled in the vibrant community of Wilmington, DE. This exquisite residence offers a harmonious blend of modern sophistication and timeless charm, showcasing pride of ownership and meticulously designed living space. Step inside to discover a spacious layout featuring three generously-sized bedrooms and four luxurious bathrooms. The home exudes a sense of grandeur with its recessed lighting and abundant natural light streaming through skylights. An inviting fireplace adds warmth to the sophisticated living room, while the wet bar in the basement provides an ideal space for entertaining. This lovely home was featured on the 2009 Wilmington Kitchen Tour. The gourmet kitchen seamlessly connects to the lower level which opens up to a charming patio, perfect for alfresco dining and relaxation. Enjoy the comfort of air conditioning throughout the seasons, making this home a sanctuary of comfort and style. Situated on a total lot size of 2,178 square feet, this property promises a low-maintenance lifestyle. Notably, a new walking bridge will soon connect the neighborhood to the beautiful Alapocas Park, enhancing the area's appeal and accessibility. Property conveys with one parking spot in the rear lot and another in front of the residence. Experience the perfect blend of luxury and convenience at 47 Ivy Road
Zillow last checked: 8 hours ago
Listing updated: December 10, 2025 at 09:08am
Listed by:
Drew Pallante 443-253-1155,
Compass,
Listing Team: The Mottola Group, Co-Listing Team: The Mottola Group,Co-Listing Agent: Megan Staats 302-547-6333,
Compass
Bought with:
Carolyn Kammeier, RS-0036802
Compass Pennsylvania LLC
Source: Bright MLS,MLS#: DENC2089514
Facts & features
Interior
Bedrooms & bathrooms
- Bedrooms: 3
- Bathrooms: 4
- Full bathrooms: 2
- 1/2 bathrooms: 2
- Main level bathrooms: 1
Primary bedroom
- Level: Upper
- Area: 168 Square Feet
- Dimensions: 14 x 12
Bedroom 2
- Level: Upper
- Area: 154 Square Feet
- Dimensions: 14 x 11
Bedroom 3
- Level: Upper
- Area: 238 Square Feet
- Dimensions: 17 x 14
Primary bathroom
- Level: Upper
- Area: 56 Square Feet
- Dimensions: 8 x 7
Den
- Level: Lower
Dining room
- Level: Main
- Area: 168 Square Feet
- Dimensions: 14 x 12
Other
- Level: Upper
Half bath
- Level: Main
Half bath
- Level: Lower
Kitchen
- Level: Main
- Area: 238 Square Feet
- Dimensions: 17 x 14
Living room
- Level: Lower
- Area: 308 Square Feet
- Dimensions: 22 x 14
Heating
- Forced Air, Oil
Cooling
- Central Air, Electric
Appliances
- Included: Microwave, Cooktop, Dishwasher, Disposal, Dryer, Oven, Range Hood, Washer, Water Heater, Electric Water Heater
- Laundry: Lower Level
Features
- Ceiling Fan(s), Combination Kitchen/Dining, Dining Area, Exposed Beams, Open Floorplan, Kitchen - Gourmet, Kitchen Island, Primary Bath(s), Recessed Lighting, Walk-In Closet(s), Bar
- Flooring: Carpet, Hardwood, Tile/Brick
- Windows: Energy Efficient, Skylight(s)
- Basement: Partially Finished
- Number of fireplaces: 1
- Fireplace features: Gas/Propane
Interior area
- Total structure area: 2,438
- Total interior livable area: 1,925 sqft
- Finished area above ground: 1,925
- Finished area below ground: 0
Property
Parking
- Total spaces: 2
- Parking features: Parking Space Conveys, Off Street, On Street
- Has uncovered spaces: Yes
Accessibility
- Accessibility features: None
Features
- Levels: Three
- Stories: 3
- Patio & porch: Patio, Terrace
- Exterior features: Extensive Hardscape, Sidewalks, Street Lights
- Pool features: None
- Fencing: Back Yard,Wood
Lot
- Size: 2,178 sqft
Details
- Additional structures: Above Grade, Below Grade
- Parcel number: 26006.10036
- Zoning: 26R-3
- Special conditions: Standard
Construction
Type & style
- Home type: SingleFamily
- Architectural style: Colonial
- Property subtype: Single Family Residence
- Attached to another structure: Yes
Materials
- Brick
- Foundation: Stone
- Roof: Asphalt
Condition
- Excellent
- New construction: No
- Year built: 1900
Utilities & green energy
- Sewer: Public Sewer
- Water: Public
- Utilities for property: Cable Connected, Cable
Community & neighborhood
Location
- Region: Wilmington
- Subdivision: Highlands
HOA & financial
HOA
- Has HOA: Yes
- HOA fee: $790 annually
- Services included: Parking Fee, Road Maintenance, Snow Removal
Other
Other facts
- Listing agreement: Exclusive Right To Sell
- Listing terms: Cash,FHA,VA Loan,Conventional
- Ownership: Fee Simple
Price history
| Date | Event | Price |
|---|---|---|
| 10/23/2025 | Sold | $585,000$304/sqft |
Source: | ||
| 9/23/2025 | Contingent | $585,000$304/sqft |
Source: | ||
| 9/23/2025 | Price change | $585,000+5.4%$304/sqft |
Source: | ||
| 9/19/2025 | Listed for sale | $555,000+29.8%$288/sqft |
Source: | ||
| 9/30/2010 | Sold | $427,500-2.8%$222/sqft |
Source: Public Record Report a problem | ||
Public tax history
| Year | Property taxes | Tax assessment |
|---|---|---|
| 2025 | -- | $591,100 +397.1% |
| 2024 | $3,710 +15.1% | $118,900 |
| 2023 | $3,224 -0.5% | $118,900 |
Find assessor info on the county website
Neighborhood: The Highlands
Nearby schools
GreatSchools rating
- 2/10Highlands Elementary SchoolGrades: K-5Distance: 0.3 mi
- 1/10duPont (Alexis I.) Middle SchoolGrades: 6-8Distance: 0.9 mi
- 4/10duPont (Alexis I.) High SchoolGrades: 9-12Distance: 2 mi
Schools provided by the listing agent
- District: Red Clay Consolidated
Source: Bright MLS. This data may not be complete. We recommend contacting the local school district to confirm school assignments for this home.
Get a cash offer in 3 minutes
Find out how much your home could sell for in as little as 3 minutes with a no-obligation cash offer.
Estimated market value$521,100
Get a cash offer in 3 minutes
Find out how much your home could sell for in as little as 3 minutes with a no-obligation cash offer.
Estimated market value
$521,100


