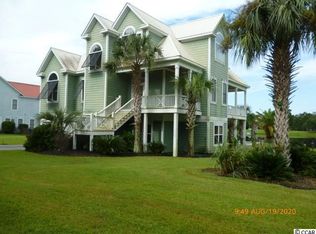Sold for $1,300,000 on 07/08/25
$1,300,000
47 Isle of Palms Dr., Murrells Inlet, SC 29576
5beds
5,281sqft
Single Family Residence
Built in 2005
1 Acres Lot
$1,287,800 Zestimate®
$246/sqft
$5,894 Estimated rent
Home value
$1,287,800
$1.13M - $1.47M
$5,894/mo
Zestimate® history
Loading...
Owner options
Explore your selling options
What's special
A stunning luxury lakefront home with unparalleled attention to detail. The grand foyer welcomes you with soaring cathedral ceilings, showcasing breathtaking lake views through floor-to-ceiling windows that flood the open floor plan with natural light. The chef’s kitchen is thoughtfully designed with expansive counter space and premium appliances, perfect for entertaining or intimate gatherings. The primary suite on the main level offers serene lake views, a spacious walk-in closet, a luxurious bath with a double vanity, a makeup station, a garden tub, and an oversized walk-in shower. Upstairs, two large bedrooms with ensuite baths and a versatile loft provide comfort and privacy. The lower level includes two additional bedrooms with ensuite baths, a stylish entertaining area, and a climate-controlled 3-car garage. All three floors are connected by a private elevator. Step into your backyard retreat with a private pool overlooking the lake, a covered porch perfect for entertaining, and an outdoor bath for convenience. Additional features include tree uplighting, a built-in BBQ grill, a sprinkler system, and more. Meticulously maintained and move-in ready, this home is a rare opportunity to own a true showpiece.
Zillow last checked: 8 hours ago
Listing updated: July 08, 2025 at 12:00pm
Listed by:
Robert ''Rob'' Deaton Cell:843-231-0449,
RE/MAX Executive
Bought with:
Catherine H Lee, 69839
Carolina One Real Estate MB
Source: CCAR,MLS#: 2500592 Originating MLS: Coastal Carolinas Association of Realtors
Originating MLS: Coastal Carolinas Association of Realtors
Facts & features
Interior
Bedrooms & bathrooms
- Bedrooms: 5
- Bathrooms: 7
- Full bathrooms: 6
- 1/2 bathrooms: 1
Primary bedroom
- Features: Ceiling Fan(s), Walk-In Closet(s)
Primary bathroom
- Features: Bathtub, Dual Sinks, Garden Tub/Roman Tub, Separate Shower, Vanity
Kitchen
- Features: Breakfast Bar, Kitchen Island
Living room
- Features: Ceiling Fan(s), Fireplace, Vaulted Ceiling(s)
Other
- Features: Bedroom on Main Level, Entrance Foyer, Loft
Heating
- Central, Electric
Cooling
- Central Air
Appliances
- Included: Dishwasher, Disposal, Range, Refrigerator
- Laundry: Washer Hookup
Features
- Elevator, Fireplace, Split Bedrooms, Breakfast Bar, Bedroom on Main Level, Entrance Foyer, Kitchen Island, Loft
- Has fireplace: Yes
Interior area
- Total structure area: 7,000
- Total interior livable area: 5,281 sqft
Property
Parking
- Total spaces: 3
- Parking features: Attached, Three Car Garage, Boat, Garage, Garage Door Opener
- Attached garage spaces: 3
Features
- Levels: Three Or More
- Stories: 3
- Patio & porch: Balcony, Rear Porch, Deck, Front Porch, Patio
- Exterior features: Balcony, Deck, Fence, Porch, Patio
- Has private pool: Yes
- Pool features: Outdoor Pool, Private
- Has view: Yes
- View description: Lake
- Has water view: Yes
- Water view: Lake
- Waterfront features: Pond
Lot
- Size: 1 Acres
- Features: 1 or More Acres, Irregular Lot, Lake Front, Pond on Lot
Details
- Additional parcels included: ,
- Parcel number: 4104020271200
- Zoning: PD
- Special conditions: None
Construction
Type & style
- Home type: SingleFamily
- Architectural style: Raised Beach
- Property subtype: Single Family Residence
Materials
- Foundation: Raised
Condition
- Resale
- Year built: 2005
Utilities & green energy
- Water: Public
- Utilities for property: Electricity Available, Phone Available, Sewer Available, Water Available
Community & neighborhood
Security
- Security features: Smoke Detector(s)
Community
- Community features: Golf Carts OK
Location
- Region: Murrells Inlet
- Subdivision: Wachesaw Palms
HOA & financial
HOA
- Has HOA: Yes
- HOA fee: $75 monthly
- Amenities included: Owner Allowed Golf Cart, Owner Allowed Motorcycle, Pet Restrictions
Other
Other facts
- Listing terms: Cash,Conventional
Price history
| Date | Event | Price |
|---|---|---|
| 7/8/2025 | Sold | $1,300,000-6.5%$246/sqft |
Source: | ||
| 5/22/2025 | Contingent | $1,389,999$263/sqft |
Source: | ||
| 4/4/2025 | Price change | $1,389,999-0.7%$263/sqft |
Source: | ||
| 1/8/2025 | Listed for sale | $1,399,999+28.4%$265/sqft |
Source: | ||
| 12/15/2021 | Sold | $1,090,000+4.9%$206/sqft |
Source: | ||
Public tax history
| Year | Property taxes | Tax assessment |
|---|---|---|
| 2024 | $16,233 +5.6% | $60,870 |
| 2023 | $15,374 +8.1% | $60,870 |
| 2022 | $14,225 +51% | $60,870 +46.3% |
Find assessor info on the county website
Neighborhood: 29576
Nearby schools
GreatSchools rating
- 8/10Waccamaw Intermediate SchoolGrades: 4-6Distance: 5.8 mi
- 10/10Waccamaw Middle SchoolGrades: 7-8Distance: 5.4 mi
- 8/10Waccamaw High SchoolGrades: 9-12Distance: 9.2 mi
Schools provided by the listing agent
- Elementary: Waccamaw Elementary School
- Middle: Waccamaw Middle School
- High: Waccamaw High School
Source: CCAR. This data may not be complete. We recommend contacting the local school district to confirm school assignments for this home.

Get pre-qualified for a loan
At Zillow Home Loans, we can pre-qualify you in as little as 5 minutes with no impact to your credit score.An equal housing lender. NMLS #10287.
Sell for more on Zillow
Get a free Zillow Showcase℠ listing and you could sell for .
$1,287,800
2% more+ $25,756
With Zillow Showcase(estimated)
$1,313,556