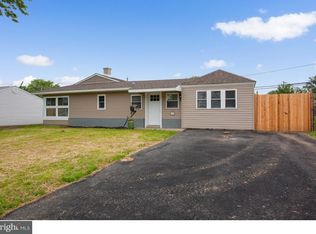NEW CONSTRUCTION. Everything is Brand New. Gutted down to the studs and a 480 sq. ft. addition was added to the back of the house. All new electrical and plumbing. You will not be disappointed from the time you walk up to the front door. The attention to detail and the workmanship is impeccable. The open concept floor plan includes a spacious kitchen, dining area, & living area. The Master bedroom has ample closet space, recessed lighting, modern ceiling fan, and a gorgeous master bath. The other 3 bedrooms are very spacious with ample closet space and recessed lighting. The modern kitchen offers soft close cabinets/drawers, granite counters, and new stainless steel appliances. Easy to clean durable 100% waterproof plank flooring with a lifetime warranty. Crown molding, chair rail molding, & LED recessed lighting complete the modern touches. The utility/laundry area has access to the back yard patio. Access the private 9 x 12 concrete back patio from the living room or the utility room. Insulated with R21 in the walls and R49 in the ceiling. High efficiency 3 ton Amana 14 seer heat pump unit. 50-gallon hot water heater. 2 exterior hose bibs. This home will meet all of your expectations in new construction with quality workmanship throughout. Close to major highways, public transportation, and shopping/dining!
This property is off market, which means it's not currently listed for sale or rent on Zillow. This may be different from what's available on other websites or public sources.

