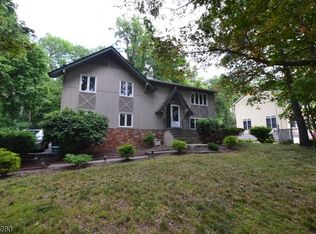Immaculate 3 4 BR home on 0.77 level acres backing to state land! Private! Optional Byram Beach membership. Lovely EIK w quartz countertops! HW flrs. Spacious FR, LR! Huge FR w woodburner! This ideally-situated home has hardwood flooring throughout DR, LR, and three upstairs bedroom (HW under carpet). Eat-in kitchen with ample oak cabinets, quartz countertops. Dining room with access huge deck overlooking serene backyard! Spacious living room. Lower level offers potential fourth bedroom, updated half bath, family room with sliders to level backyard. Oversized one car garage. This is a great house in with an unusually large lot, surrounded by state land, in the desriable Byram Bay neighborhood!
This property is off market, which means it's not currently listed for sale or rent on Zillow. This may be different from what's available on other websites or public sources.
