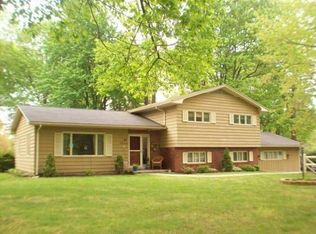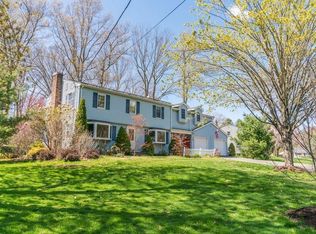Great location in private neighborhood with short walk to center and bike trail. Lovely split level with large family room and large yard. Sliding glass door to private patio. Fireplace and pellet stove. Master bath and two car garage walk in on nice flat lot with hedge rows for privacy.
This property is off market, which means it's not currently listed for sale or rent on Zillow. This may be different from what's available on other websites or public sources.


