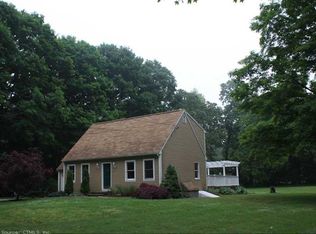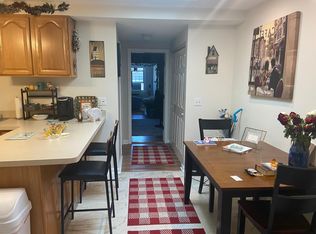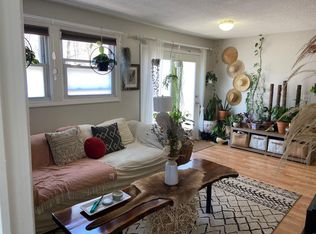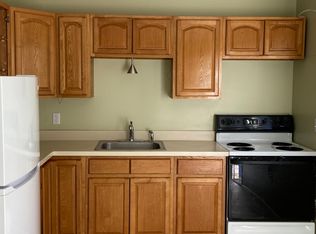This cozy charming ranch is located in the vibrant shoreline town of Clinton, Ct. Located not far from town center it is in the area of the newly developing Indian River Landing where you will find schools, shopping, parks, and even the town library and second firehouse. The house is set back from the road with a newly paved driveway and sidewalks leading to a covered entryway so access to the home is kept clean. There is a large level backyard perfect for outdoor activities and inside you will find a nice clean dry basement for all your storage needs. There are two bedrooms, full bath, open dining, living room area and kitchen with pantry. Most of the major mechanicals such as roof, siding, windows and septic system were replaced within a relatively short period of time. Hardwood floors throughout and light bright rooms compliment one floor living spaces. If you are looking to down-size or just entering homeownership this could be the one for you! Come take a look at 47 Hurd Bridge Road
This property is off market, which means it's not currently listed for sale or rent on Zillow. This may be different from what's available on other websites or public sources.



