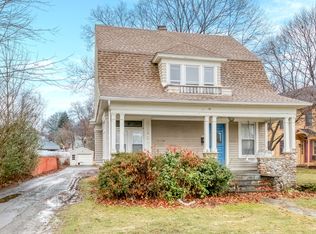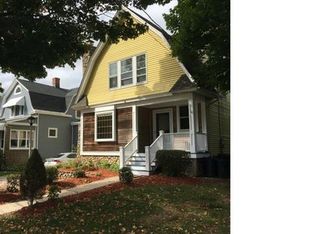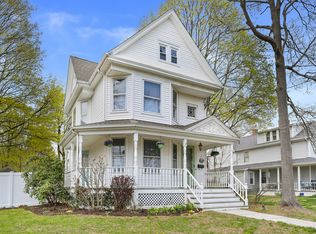Sold for $625,500 on 09/30/24
$625,500
47 Huntington Road, Stratford, CT 06614
4beds
2,175sqft
Single Family Residence
Built in 1743
0.49 Acres Lot
$668,500 Zestimate®
$288/sqft
$3,675 Estimated rent
Home value
$668,500
$595,000 - $749,000
$3,675/mo
Zestimate® history
Loading...
Owner options
Explore your selling options
What's special
Charm abounds this meticulously maintained Antique Colonial sited on a lovely level property surrounded by stone walls, a large patio and fabulous gardens. Once inside you will go back to a simple time coupled with the quality and modern updates this home has to offer. A spacious living room with a fireplace is a great place to host those large gatherings. The updated kitchen with ample cabinetry, granite counters, a farm sink and center island makes this a chef's delight. A generously sized casual dining room with a fireplace and two built-in china cabinets leads to a screened-in porch overlooking the gardens, a great place to enjoy your morning coffee. The family room offers a fireplace, beams, built-ins and a perfect place to cozy up with a good book. A laundry room and full bath complete the main level. The upper level is home to the primary bedroom with a fireplace, three additional bedrooms and a full bath. Located in Paradise Green this house not only offers a place you can feel proud to call home, but the convenience of the train station and all major highways. DON'T MISS THIS EXCEPTIONAL BUY!
Zillow last checked: 8 hours ago
Listing updated: October 02, 2024 at 08:20am
Listed by:
Mary Autuori 203-331-3687,
Coldwell Banker Realty 203-254-7100
Bought with:
Peggy Jorgensen, RES.0782933
Compass Connecticut, LLC
Source: Smart MLS,MLS#: 24037089
Facts & features
Interior
Bedrooms & bathrooms
- Bedrooms: 4
- Bathrooms: 2
- Full bathrooms: 2
Primary bedroom
- Features: Ceiling Fan(s), Fireplace, Wide Board Floor
- Level: Upper
Bedroom
- Features: Beamed Ceilings, Ceiling Fan(s), Wide Board Floor
- Level: Upper
Bedroom
- Features: Wide Board Floor
- Level: Upper
Bedroom
- Features: Wide Board Floor
- Level: Upper
Bathroom
- Features: Remodeled, Stall Shower, Tile Floor
- Level: Main
Bathroom
- Features: Double-Sink, Tub w/Shower, Tile Floor
- Level: Upper
Dining room
- Features: Built-in Features, Fireplace, Wide Board Floor
- Level: Main
Family room
- Features: Beamed Ceilings, Built-in Features, Fireplace, Wide Board Floor
- Level: Main
Kitchen
- Features: Remodeled, Beamed Ceilings, Granite Counters, Fireplace, Kitchen Island, Wide Board Floor
- Level: Main
Living room
- Features: Fireplace, Wide Board Floor
- Level: Main
Heating
- Gas on Gas, Hot Water, Radiator, Natural Gas
Cooling
- Ceiling Fan(s), Window Unit(s)
Appliances
- Included: Gas Range, Oven/Range, Microwave, Refrigerator, Dishwasher, Washer, Dryer, Gas Water Heater, Water Heater
- Laundry: Main Level
Features
- Entrance Foyer
- Basement: Full,Unfinished,Storage Space,Dirt Floor,Concrete
- Attic: Walk-up
- Number of fireplaces: 4
Interior area
- Total structure area: 2,175
- Total interior livable area: 2,175 sqft
- Finished area above ground: 2,175
Property
Parking
- Total spaces: 3
- Parking features: Detached, Paved, Driveway, Asphalt
- Garage spaces: 2
- Has uncovered spaces: Yes
Features
- Patio & porch: Screened, Porch, Patio
- Exterior features: Rain Gutters, Garden, Lighting, Stone Wall
- Waterfront features: Beach Access, Water Community
Lot
- Size: 0.49 Acres
- Features: Level
Details
- Parcel number: 370932
- Zoning: RS-4
Construction
Type & style
- Home type: SingleFamily
- Architectural style: Colonial,Antique
- Property subtype: Single Family Residence
Materials
- Shingle Siding, Clapboard
- Foundation: Masonry, Stone
- Roof: Asphalt
Condition
- New construction: No
- Year built: 1743
Utilities & green energy
- Sewer: Public Sewer
- Water: Public
Community & neighborhood
Community
- Community features: Golf, Health Club, Library, Park, Private School(s), Near Public Transport, Shopping/Mall
Location
- Region: Stratford
- Subdivision: Paradise Green
Price history
| Date | Event | Price |
|---|---|---|
| 9/30/2024 | Sold | $625,500+19.1%$288/sqft |
Source: | ||
| 9/5/2024 | Pending sale | $525,000$241/sqft |
Source: | ||
| 8/8/2024 | Listed for sale | $525,000+19.3%$241/sqft |
Source: | ||
| 10/14/2005 | Sold | $439,900+127.9%$202/sqft |
Source: | ||
| 12/30/1998 | Sold | $193,000-22.8%$89/sqft |
Source: | ||
Public tax history
| Year | Property taxes | Tax assessment |
|---|---|---|
| 2025 | $10,341 | $257,250 |
| 2024 | $10,341 | $257,250 |
| 2023 | $10,341 +1.9% | $257,250 |
Find assessor info on the county website
Neighborhood: 06614
Nearby schools
GreatSchools rating
- 6/10Eli Whitney SchoolGrades: K-6Distance: 1 mi
- 3/10Harry B. Flood Middle SchoolGrades: 7-8Distance: 2.2 mi
- 8/10Bunnell High SchoolGrades: 9-12Distance: 1.3 mi
Schools provided by the listing agent
- Elementary: Eli Whitney
- Middle: Flood
- High: Bunnell
Source: Smart MLS. This data may not be complete. We recommend contacting the local school district to confirm school assignments for this home.

Get pre-qualified for a loan
At Zillow Home Loans, we can pre-qualify you in as little as 5 minutes with no impact to your credit score.An equal housing lender. NMLS #10287.
Sell for more on Zillow
Get a free Zillow Showcase℠ listing and you could sell for .
$668,500
2% more+ $13,370
With Zillow Showcase(estimated)
$681,870

