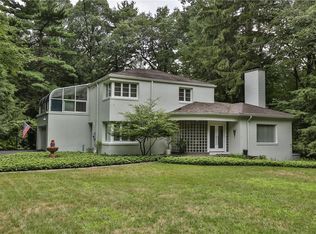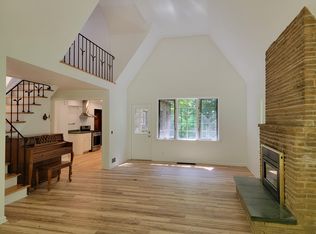Looking for a modern home w/ space & privacy? This home is situated on an acre in the sought-after Huntington Hills neighborhood. Natural stone foyer opens to formal living & dining rooms w/ hardwood floors, gas fireplace, built-in shelving & french pocket doors. Kitchen features white contemporary cabinetry w/ sile stone counters & granite backsplash. Seated breakfast bar, eat-in dining, & desk area! Opens to spacious family room w/ floor-to-ceiling windows, skylights, wet bar area, & sliding door to backyard oasis. 1st floor bedroom & full bath offer in-law option! 2nd floor features master & guest bedrooms w/ LOTS of closet space, main bath & beautiful solarium! Finished basement offers rec room, full bath, laundry, & storage! Lot features mature trees, gardens, and patio!
This property is off market, which means it's not currently listed for sale or rent on Zillow. This may be different from what's available on other websites or public sources.

